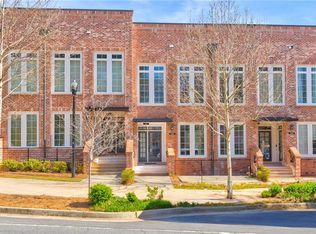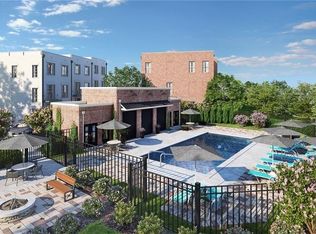Closed
$534,900
207 Devore Rd, Alpharetta, GA 30009
2beds
1,490sqft
Condominium, Mid Rise
Built in 2020
-- sqft lot
$562,700 Zestimate®
$359/sqft
$3,170 Estimated rent
Home value
$562,700
$529,000 - $602,000
$3,170/mo
Zestimate® history
Loading...
Owner options
Explore your selling options
What's special
Welcome home! This better than new 2 bedroom, 2 bathroom end-unit condo in the heart of Alpharetta is close to everything & loaded with amenities. Inside, you'll enjoy hardwoods throughout as you're greeted by an open floor plan with a sprawling living room, stunning kitchen and dining area that leads to a private patio perfect for relaxation or perfecting your grilling skills. On the main level, you will find the owners suite complete with a luxurious bathroom and upgraded walk-in California Closet. The terrace level offers a private secondary bedroom, full bathroom, walk-in California Closet, laundry and ample storage. The garage has an upgraded professionally installed epoxy flooring. The HOA provides a pool, clubhouse for events, pest/termite control, grounds, and exterior maintenance for the hassle-free lifestyle you've been waiting for. Shopping and dining near The Maxwell and Downtown Alpharetta are just steps from your front door, and a 5 minute drive to Avalon. Within walking distance, there's something for everyone to love with nearby eateries to include sushi, seafood, boutique stores, coffee shops, and local businesses. The Alpha Loop provides easy access to all of this and so much more! As soon as you enter this immaculate home, you will feel peace, quiet and comfort, while only minutes away from what makes Alpharetta special. Come see what life at The Maxwell is all about! *Seller is willing to sell and/or negotiate all furnishings* *Seller is willing to contribute $5,000 towards Buyer's Closing Costs*
Zillow last checked: 8 hours ago
Listing updated: June 12, 2025 at 01:04pm
Listed by:
Lexie Crowson 770-883-0129,
Atlanta Communities
Bought with:
Ann Scoggins, 234223
Keller Williams Realty Consultants
Source: GAMLS,MLS#: 10153894
Facts & features
Interior
Bedrooms & bathrooms
- Bedrooms: 2
- Bathrooms: 2
- Full bathrooms: 2
- Main level bathrooms: 1
- Main level bedrooms: 1
Kitchen
- Features: Breakfast Area, Breakfast Bar, Kitchen Island, Pantry
Heating
- Central, Electric, Heat Pump, Zoned
Cooling
- Ceiling Fan(s), Central Air, Heat Pump, Zoned
Appliances
- Included: Dishwasher, Disposal, Dryer, Electric Water Heater, Microwave, Refrigerator, Washer
- Laundry: In Hall
Features
- Double Vanity, High Ceilings, Master On Main Level, Other, Roommate Plan, Split Bedroom Plan, Walk-In Closet(s)
- Flooring: Hardwood, Sustainable, Vinyl
- Windows: Double Pane Windows
- Basement: None
- Has fireplace: No
- Common walls with other units/homes: End Unit,No One Below
Interior area
- Total structure area: 1,490
- Total interior livable area: 1,490 sqft
- Finished area above ground: 1,490
- Finished area below ground: 0
Property
Parking
- Total spaces: 1
- Parking features: Attached, Garage, Garage Door Opener, Side/Rear Entrance
- Has attached garage: Yes
Features
- Levels: Two
- Stories: 2
- Patio & porch: Deck
- Exterior features: Balcony
- Has private pool: Yes
- Pool features: In Ground
- Has view: Yes
- View description: City
- Waterfront features: No Dock Or Boathouse
- Body of water: None
Lot
- Size: 1,481 sqft
- Features: Corner Lot, Level
Details
- Parcel number: 12 258206961723
Construction
Type & style
- Home type: Condo
- Architectural style: Brick 4 Side,Other
- Property subtype: Condominium, Mid Rise
- Attached to another structure: Yes
Materials
- Brick
- Foundation: Slab
- Roof: Other
Condition
- Resale
- New construction: No
- Year built: 2020
Utilities & green energy
- Electric: 220 Volts
- Sewer: Public Sewer
- Water: Public
- Utilities for property: Cable Available, Electricity Available, High Speed Internet, Sewer Available, Underground Utilities, Water Available
Green energy
- Energy efficient items: Appliances, Insulation, Thermostat
Community & neighborhood
Security
- Security features: Carbon Monoxide Detector(s), Fire Sprinkler System, Security System, Smoke Detector(s)
Community
- Community features: Clubhouse, Pool, Sidewalks, Street Lights, Near Public Transport, Walk To Schools, Near Shopping
Location
- Region: Alpharetta
- Subdivision: The Maxwell
HOA & financial
HOA
- Has HOA: Yes
- HOA fee: $2,580 annually
- Services included: Maintenance Grounds, Pest Control, Swimming, Tennis
Other
Other facts
- Listing agreement: Exclusive Right To Sell
- Listing terms: Other
Price history
| Date | Event | Price |
|---|---|---|
| 6/16/2023 | Sold | $534,900$359/sqft |
Source: | ||
| 5/25/2023 | Pending sale | $534,900$359/sqft |
Source: | ||
| 5/17/2023 | Contingent | $534,900$359/sqft |
Source: | ||
| 4/27/2023 | Price change | $534,900+7.2%$359/sqft |
Source: | ||
| 8/26/2022 | Pending sale | $499,000$335/sqft |
Source: | ||
Public tax history
Tax history is unavailable.
Neighborhood: Downtown
Nearby schools
GreatSchools rating
- 7/10Hembree Springs Elementary SchoolGrades: PK-5Distance: 2.4 mi
- 8/10Northwestern Middle SchoolGrades: 6-8Distance: 3.2 mi
- 10/10Milton High SchoolGrades: 9-12Distance: 3.3 mi
Schools provided by the listing agent
- Elementary: Manning Oaks
- Middle: Northwestern
- High: Milton
Source: GAMLS. This data may not be complete. We recommend contacting the local school district to confirm school assignments for this home.
Get a cash offer in 3 minutes
Find out how much your home could sell for in as little as 3 minutes with a no-obligation cash offer.
Estimated market value$562,700
Get a cash offer in 3 minutes
Find out how much your home could sell for in as little as 3 minutes with a no-obligation cash offer.
Estimated market value
$562,700

