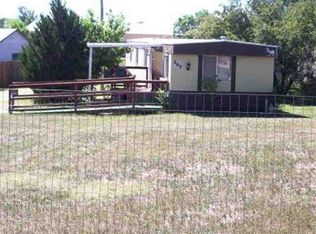Impressive home nestled on a .33 acre lot! Sprawl out in this 1-level living home with 3 bedrooms, 2 family rooms & a separate dining room. The kitchen features updated appliances, breakfast bar & pantry. The master bedroom suite is generous in size, has a walk-in closet & a new soaking tub. Split floorplan gives privacy between the 3 bedrooms & is perfect for entertaining. Oversized garage has room for a workspace & storage. Private fenced yard so big it feels like country living. Room for your RV & toys.
This property is off market, which means it's not currently listed for sale or rent on Zillow. This may be different from what's available on other websites or public sources.

