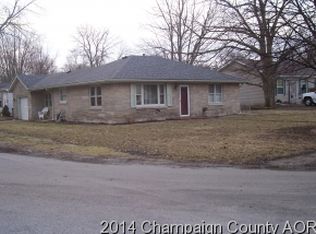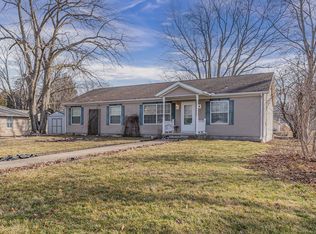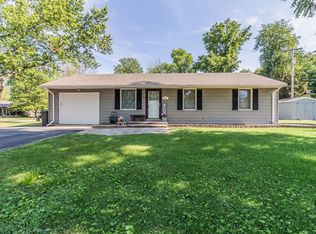Well maintained 3 bedroom 2 full bath manufactured home located in sought after Unit 7 schools. A new roof in 2018, two car garage, bonus metal storage shed, and low maintenance landscaping round out this warm, inviting home. Over 1,500 square feet of open space and a split bedroom en-suite further add to the desirability and livability of the home. A little over 3.5 years remain on the fully transferable warranty which covers this well-loved home. At this price point, the home should appeal to both owner occupants and investors.
This property is off market, which means it's not currently listed for sale or rent on Zillow. This may be different from what's available on other websites or public sources.


