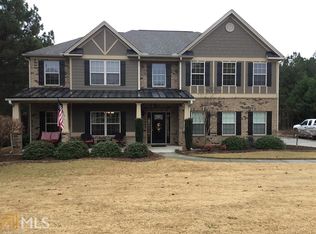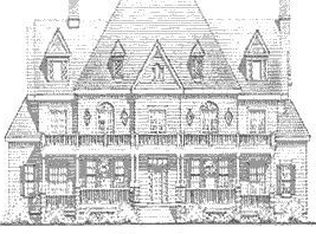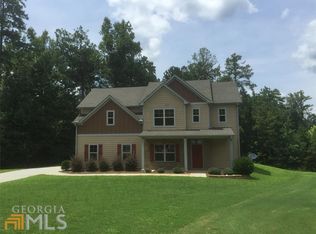Enjoy front porch sitting in this Beautiful 4 bedroom and 4 bath home on finished terrace level. Impressive 2 story foyer. Formal Dining room and formal living/office. Family room with stone fireplace which is open to Awesome kitchen which boasts of granite counters, lots of cabinets and counter space, island, pantry, breakfast area, tiled backsplash and SS appliances. Bright Sunroom off family room. Large master suite with spacious walk in closet, trey ceiling and en suite bath with double vanity separate tub and tiled shower. 3 spacious bedrooms also adorn the upstairs with a full bath. Finished basement with large bonus room with morning kitchen, media room, and two extra rooms/possible bedrooms and another full bath. Great schools and location!
This property is off market, which means it's not currently listed for sale or rent on Zillow. This may be different from what's available on other websites or public sources.


