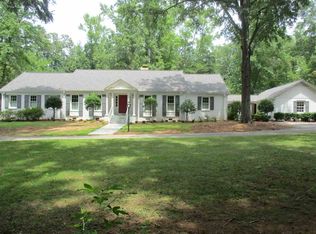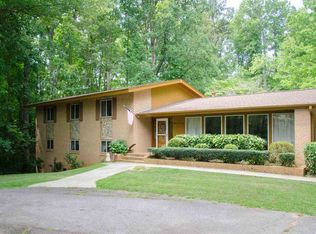***Update***-This home is now unoccupied. Price has been reduced for needed interior updates. This custom home has great bones and has no known major issues. Great home for a new or established family as it has 4 bedrooms lots of great living area. Cherokee Estates is one of Unions premier subdivisions. As you pull onto Glendale road, you immediately notice the large wooded lots that provide great privacy. Cherokee Estates has one entrance, so there is no through traffic. This colonial style home is just under 3000 finished square feet and sits on close to an acre and a half. Upon entry of this beautiful home, built in 1968, you will notice original hardwoods and unique hardware located all around the house. Most notably, the large brass front door lock. To the right, a large den is used as an office currently and is home to one of three wood burning fireplaces in this incredible house. Straight ahead through the foyer is a hall connecting: a family with fireplace, a full bath, the stairs to the basement and 2nd floor, and a spare bedroom. To the left of the foyer is a sizable dining room. Continuing on through the dining room to the kitchen, you will notice updated cabinets to match the style of the home with all brand new Samsung appliances, all conveying with the property. Connected to the kitchen is a large wash room with sink and laundry hookups, a two car carport, and a large screened porch with a fantastic back yard view. Upstairs, is the master bed and bath, two more bedrooms, and one more full bath. Back downstairs you will find another stairway leading to the basement. The partially finished and heated basement is just over 700 sq ft and has a plumbed but completely unfinished bathroom, large storage closet, access to the crawl space, and a partially finished bonus room with the final fantastic brick fireplace. Beside the carport is a storage closet with electric. The back yard is beautifully landscaped with lots of storage area behind the driveway.
This property is off market, which means it's not currently listed for sale or rent on Zillow. This may be different from what's available on other websites or public sources.

