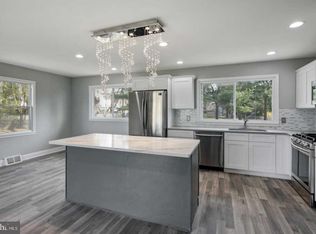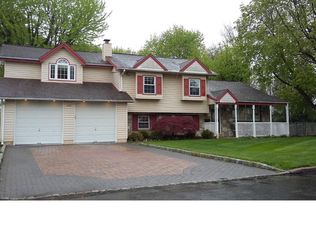Welcome home to this 3-bedroom, 2.5 bath split-level home in the desirable Burgundy Hills neighborhood. This well-maintained home is situated on a corner lot with a fenced in backyard, 2-car garage and enclosed patio overlooking a scenic backyard. It features hardwood floors (under carpeting in living/dining rooms, per seller) and freshly painted neutral colors throughout the main living spaces. The spacious living room is light and bright with a large bay window, and flows directly into the formal dining room. French doors lead from the dining room to the enclosed patio (solarium), that is the perfect for entertaining or relaxing and enjoying a cool summer breeze. The den/library is located just off of the dining room, and features hardwood floors, a bay window seat and an Italian marble wood-burning fireplace flanked by custom-built teak wood bookcases. The eat-in kitchen has cherry wood cabinets and flooring, as well as a new electric convection oven/range. Downstairs you will find a bonus room, half bath, and laundry room with access to the backyard. On this level is also access to the 2-car garage, complete with a workbench and additional storage space. The basement level includes a workshop area with workbench, tile floor and room for plenty of storage, including an additional crawl space. The bedrooms (with original hardwood flooring) are all located on the upper level, with a hall bath that was remodeled with custom tile work. The master suite features a private full bath with Jacuzzi tub, separate stall shower, large closet, vaulted ceilings, and new solar-powered Velux skylights. The second bedroom has an additional room attached with a second closet. This lovely home has ample closet space throughout and also features a central vacuum system, newer roof, driveway, and HVAC system. With its beautiful curb appeal and close proximity to Tamanend Park, various shopping centers and dining options, this home is definitely a must-see!
This property is off market, which means it's not currently listed for sale or rent on Zillow. This may be different from what's available on other websites or public sources.

