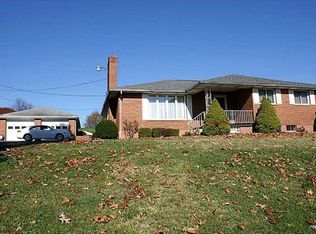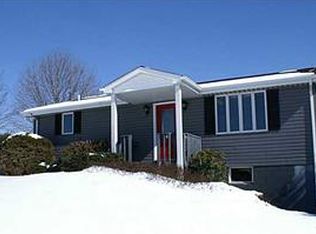Sold for $345,000
$345,000
207 Headland Rd, Butler, PA 16002
3beds
1,385sqft
Single Family Residence
Built in 1958
2.58 Acres Lot
$378,700 Zestimate®
$249/sqft
$1,983 Estimated rent
Home value
$378,700
$356,000 - $405,000
$1,983/mo
Zestimate® history
Loading...
Owner options
Explore your selling options
What's special
This home is FAB-U-LOUS! Newly Remodeled 3 bedroom brick ranch on 2.5 acres is ready for the next owner. Spacious living room with fireplace, picture window, crown molding and archways is so inviting. Original PA white oak floors have all been refinished throughout the first floor. Stunning eat-in kitchen with quartz countertops, S/S appliances and an abundance of cabinets that also leads to cozy 3 season room. Three bedrooms all have good closets with lights. Tastefully decorated full bath and powder room on the main floor. Get ready to entertain..gameroom comes furnished on one side, while the other finished side is ready for your imagination. Full bath has fiberglass shower. Bonus Safe Room (windowless) with steel door and outside lock. Walk-out access from basement. No shortage of storage in this home..under the steps, extra closets, above the garage and attic. Freshly painted. Oversized 2 car detached garage and plenty of parking. Peaceful setting!
Zillow last checked: 8 hours ago
Listing updated: June 22, 2024 at 03:20am
Listed by:
Joy Foust 724-226-0700,
CZEKALSKI REAL ESTATE
Bought with:
Dakota Lynn Goch
HOWARD HANNA REAL ESTATE SERVICES
Source: WPMLS,MLS#: 1648052 Originating MLS: West Penn Multi-List
Originating MLS: West Penn Multi-List
Facts & features
Interior
Bedrooms & bathrooms
- Bedrooms: 3
- Bathrooms: 3
- Full bathrooms: 2
- 1/2 bathrooms: 1
Primary bedroom
- Level: Main
- Dimensions: 11x12
Bedroom 2
- Level: Main
- Dimensions: 11x12
Bedroom 3
- Level: Main
- Dimensions: 9x12
Bonus room
- Level: Main
- Dimensions: 10x15
Bonus room
- Level: Lower
- Dimensions: 8x7
Bonus room
- Level: Lower
- Dimensions: 18x19
Entry foyer
- Level: Main
- Dimensions: 5x5
Game room
- Level: Lower
- Dimensions: 19x19
Kitchen
- Level: Main
- Dimensions: 11x20
Laundry
- Level: Lower
Living room
- Level: Main
- Dimensions: 13x21
Heating
- Forced Air, Propane
Cooling
- Central Air
Appliances
- Included: Some Electric Appliances, Dryer, Dishwasher, Microwave, Refrigerator, Stove, Washer
Features
- Flooring: Hardwood, Vinyl, Carpet
- Basement: Full,Finished,Walk-Out Access
- Number of fireplaces: 1
- Fireplace features: Wood Burning
Interior area
- Total structure area: 1,385
- Total interior livable area: 1,385 sqft
Property
Parking
- Total spaces: 5
- Parking features: Detached, Garage, Off Street, Garage Door Opener
- Has garage: Yes
Features
- Levels: One
- Stories: 1
- Pool features: None
Lot
- Size: 2.58 Acres
- Dimensions: 208 x 436 x 295 x 463
Details
- Parcel number: 2901F153A17B0000
Construction
Type & style
- Home type: SingleFamily
- Architectural style: Ranch
- Property subtype: Single Family Residence
Materials
- Brick
- Roof: Asphalt
Condition
- Resale
- Year built: 1958
Utilities & green energy
- Sewer: Septic Tank
- Water: Well
Community & neighborhood
Location
- Region: Butler
Price history
| Date | Event | Price |
|---|---|---|
| 6/20/2024 | Sold | $345,000-1.4%$249/sqft |
Source: | ||
| 5/13/2024 | Contingent | $350,000$253/sqft |
Source: | ||
| 5/6/2024 | Listed for sale | $350,000$253/sqft |
Source: | ||
| 4/21/2024 | Listing removed | -- |
Source: | ||
| 4/12/2024 | Contingent | $350,000$253/sqft |
Source: | ||
Public tax history
Tax history is unavailable.
Find assessor info on the county website
Neighborhood: 16002
Nearby schools
GreatSchools rating
- 7/10Summit El SchoolGrades: K-5Distance: 1.5 mi
- 6/10Butler Area IhsGrades: 6-8Distance: 5.1 mi
- 4/10Butler Area Senior High SchoolGrades: 9-12Distance: 5.5 mi
Schools provided by the listing agent
- District: Butler
Source: WPMLS. This data may not be complete. We recommend contacting the local school district to confirm school assignments for this home.
Get pre-qualified for a loan
At Zillow Home Loans, we can pre-qualify you in as little as 5 minutes with no impact to your credit score.An equal housing lender. NMLS #10287.

