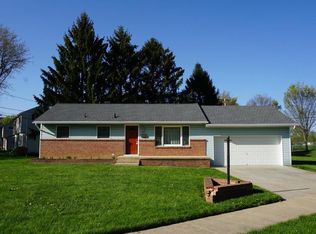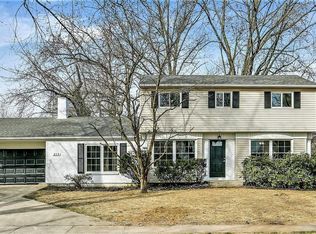Sold for $304,900
$304,900
207 Heistand Rd, York, PA 17402
4beds
1,530sqft
Single Family Residence
Built in 1959
0.26 Acres Lot
$310,200 Zestimate®
$199/sqft
$2,135 Estimated rent
Home value
$310,200
$288,000 - $332,000
$2,135/mo
Zestimate® history
Loading...
Owner options
Explore your selling options
What's special
You can't resist this home especially when you walk through the front door and see all it has to offer. Updated kitchen with granite counters, maple cabinets, and ceramic tile floors. An oversized dining room with new laminate flooring leads to a lower level family room with fresh new carpet. Complementing the family room is an updated bathroom with tiled floors and tiled shower stall. The laundry room is located on this lower level as well. There is an oversized garage that can accommodate your vehicle as well as plenty of storage. An upper level has 2 bedroooms with a shared walk through closet. Newer upgrades include hot water heater, HVAC and roof. A 12x24 Penn Dutch shed with electric is in the back yard to help with your home projects. No chance of building behind this home! It backs up to the elementary school!! Hurry....won't last long
Zillow last checked: 8 hours ago
Listing updated: March 26, 2025 at 06:44am
Listed by:
Maria Accardo 717-891-1799,
Keller Williams Keystone Realty,
Co-Listing Team: The Accardo Team, Co-Listing Agent: Philip V Accardo 717-356-9413,
Keller Williams Keystone Realty
Bought with:
Melissa Elliott, RS374398
RE/MAX SmartHub Realty
Source: Bright MLS,MLS#: PAYK2069564
Facts & features
Interior
Bedrooms & bathrooms
- Bedrooms: 4
- Bathrooms: 2
- Full bathrooms: 2
Bedroom 1
- Features: Ceiling Fan(s), Flooring - Carpet
- Level: Upper
Bedroom 2
- Features: Ceiling Fan(s), Flooring - Carpet
- Level: Upper
Bedroom 3
- Features: Flooring - Laminated
- Level: Upper 2
Bedroom 4
- Features: Flooring - Laminated
- Level: Upper 2
Bathroom 1
- Features: Flooring - Laminated
- Level: Lower
Bathroom 2
- Level: Upper
Dining room
- Features: Crown Molding, Flooring - Laminate Plank
- Level: Main
Family room
- Features: Flooring - Carpet
- Level: Lower
Kitchen
- Features: Flooring - Ceramic Tile
- Level: Main
Laundry
- Level: Lower
Heating
- Forced Air, Natural Gas
Cooling
- Central Air, Electric
Appliances
- Included: Refrigerator, Dishwasher, Microwave, Washer, Dryer, Oven/Range - Gas, Gas Water Heater
- Laundry: Lower Level, Laundry Room
Features
- Ceiling Fan(s), Dining Area, Floor Plan - Traditional, Kitchen - Gourmet
- Flooring: Ceramic Tile, Carpet, Laminate
- Windows: Energy Efficient, Insulated Windows
- Has basement: No
- Has fireplace: No
Interior area
- Total structure area: 1,530
- Total interior livable area: 1,530 sqft
- Finished area above ground: 1,530
- Finished area below ground: 0
Property
Parking
- Total spaces: 2
- Parking features: Inside Entrance, Driveway, Attached, On Street
- Attached garage spaces: 1
- Uncovered spaces: 1
Accessibility
- Accessibility features: None
Features
- Levels: Multi/Split,Split Foyer,Three
- Stories: 3
- Pool features: None
Lot
- Size: 0.26 Acres
- Features: Cleared, Front Yard, Level, Private
Details
- Additional structures: Above Grade, Below Grade
- Parcel number: 460001302390000000
- Zoning: RESIDENTIAL
- Special conditions: Standard
Construction
Type & style
- Home type: SingleFamily
- Property subtype: Single Family Residence
Materials
- Vinyl Siding, Aluminum Siding
- Foundation: Permanent
- Roof: Asphalt
Condition
- Excellent,Very Good
- New construction: No
- Year built: 1959
Utilities & green energy
- Electric: 100 Amp Service
- Sewer: Public Sewer
- Water: Public
- Utilities for property: Electricity Available, Water Available, Sewer Available, Natural Gas Available, Cable
Community & neighborhood
Location
- Region: York
- Subdivision: Stonybrook
- Municipality: SPRINGETTSBURY TWP
Other
Other facts
- Listing agreement: Exclusive Right To Sell
- Listing terms: Cash,Conventional,FHA,VA Loan
- Ownership: Fee Simple
Price history
| Date | Event | Price |
|---|---|---|
| 3/25/2025 | Sold | $304,900-4.6%$199/sqft |
Source: | ||
| 2/26/2025 | Pending sale | $319,500$209/sqft |
Source: | ||
| 10/5/2024 | Listed for sale | $319,500$209/sqft |
Source: | ||
Public tax history
| Year | Property taxes | Tax assessment |
|---|---|---|
| 2025 | $3,381 +2.9% | $107,480 |
| 2024 | $3,287 -0.6% | $107,480 |
| 2023 | $3,309 +9% | $107,480 |
Find assessor info on the county website
Neighborhood: Springetts Manor-Yorklyn
Nearby schools
GreatSchools rating
- 6/10Stony Brook El SchoolGrades: K-3Distance: 0.1 mi
- 7/10Central York Middle SchoolGrades: 7-8Distance: 2.9 mi
- 8/10Central York High SchoolGrades: 9-12Distance: 3.5 mi
Schools provided by the listing agent
- District: Central York
Source: Bright MLS. This data may not be complete. We recommend contacting the local school district to confirm school assignments for this home.
Get pre-qualified for a loan
At Zillow Home Loans, we can pre-qualify you in as little as 5 minutes with no impact to your credit score.An equal housing lender. NMLS #10287.
Sell for more on Zillow
Get a Zillow Showcase℠ listing at no additional cost and you could sell for .
$310,200
2% more+$6,204
With Zillow Showcase(estimated)$316,404

