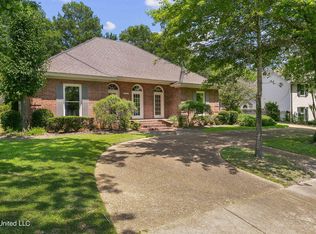Closed
Price Unknown
207 Hillside St, Ridgeland, MS 39157
4beds
2,692sqft
Residential, Single Family Residence
Built in 1992
0.3 Acres Lot
$427,400 Zestimate®
$--/sqft
$2,559 Estimated rent
Home value
$427,400
$385,000 - $479,000
$2,559/mo
Zestimate® history
Loading...
Owner options
Explore your selling options
What's special
New listing in Ridgeland!!! Check out this absolutely beautiful home in the highly sought-after Dinsmor subdivision! This lovely traditional home has GREAT curb appeal, manicured landscaping and is nestled on a quiet cul-de-sac street. Two impressive features you'll notice when you arrive at this home are the two large arched picture windows and the gorgeous leaded-glass front door. When walking inside, you'll be wowed by the soaring tall ceilings in the foyer, formal dining room, and formal living/study. The great room features a cozy fireplace, tall ceilings, and a wall of french doors overlooking the private backyard. The spacious kitchen is equipped with stainless steel appliances, a gas cooktop, and very nice granite countertops. The primary suite is privately located in the rear of the home and features two walk-in closets, separate vanities, a whirlpool tub and a large walk-in shower. Two guest bedrooms, a full bathroom and one half bathroom are located downstairs and one bedroom/bonus room is located upstairs. Other nice features of this home include a covered back porch and a concrete patio, a beautifully manicured lawn and flower beds, and a whole-house generator! 207 Hillside Street is a wonderful home in a top notch neighborhood with easy access to Highland Colony Parkway, I-55, shopping, restaurants, community walking trails, and more! Call your favorite realtor now to view this awesome property!
Zillow last checked: 8 hours ago
Listing updated: July 21, 2025 at 04:19pm
Listed by:
Mary Ann Simpkins 601-842-9814,
Insight Group LLC
Bought with:
Cindy McMullin, S52337
Hometown Property Group
Source: MLS United,MLS#: 4116879
Facts & features
Interior
Bedrooms & bathrooms
- Bedrooms: 4
- Bathrooms: 3
- Full bathrooms: 2
- 1/2 bathrooms: 1
Heating
- Central, Fireplace(s), Natural Gas
Cooling
- Ceiling Fan(s), Central Air, Electric
Appliances
- Included: Dishwasher, Gas Cooktop, Microwave, Water Heater
- Laundry: Electric Dryer Hookup, Laundry Room, Main Level, Washer Hookup
Features
- Ceiling Fan(s), Crown Molding, Double Vanity, Eat-in Kitchen, Entrance Foyer, Granite Counters, High Ceilings, His and Hers Closets, Kitchen Island, Primary Downstairs
- Flooring: Carpet, Ceramic Tile, Wood
- Doors: French Doors
- Windows: Wood Frames
- Has fireplace: Yes
- Fireplace features: Gas Log, Great Room
Interior area
- Total structure area: 2,692
- Total interior livable area: 2,692 sqft
Property
Parking
- Total spaces: 2
- Parking features: Garage Faces Side, Concrete
- Garage spaces: 2
Features
- Levels: One and One Half
- Stories: 1
- Patio & porch: Patio, Rear Porch
- Exterior features: Garden, Private Yard
- Fencing: Back Yard,Wood,Fenced
Lot
- Size: 0.30 Acres
- Features: Cul-De-Sac, Level
Details
- Parcel number: 071g26a0200000
Construction
Type & style
- Home type: SingleFamily
- Architectural style: Traditional
- Property subtype: Residential, Single Family Residence
Materials
- Brick
- Foundation: Slab
- Roof: Architectural Shingles
Condition
- New construction: No
- Year built: 1992
Utilities & green energy
- Sewer: Public Sewer
- Water: Public
- Utilities for property: Cable Available, Electricity Available, Natural Gas Available, Phone Available, Sewer Available, Water Available
Community & neighborhood
Security
- Security features: Gated Community, Smoke Detector(s)
Community
- Community features: Clubhouse, Fishing, Gated, Hiking/Walking Trails, Pool, Sidewalks, Street Lights, Tennis Court(s)
Location
- Region: Ridgeland
- Subdivision: Dinsmor
HOA & financial
HOA
- Has HOA: Yes
- HOA fee: $532 semi-annually
- Services included: Maintenance Grounds, Management, Pool Service
Price history
| Date | Event | Price |
|---|---|---|
| 7/21/2025 | Sold | -- |
Source: MLS United #4116879 Report a problem | ||
| 6/23/2025 | Pending sale | $419,000$156/sqft |
Source: MLS United #4116879 Report a problem | ||
| 6/20/2025 | Listed for sale | $419,000+49.6%$156/sqft |
Source: MLS United #4116879 Report a problem | ||
| 8/8/2013 | Sold | -- |
Source: MLS United #1249028 Report a problem | ||
| 1/24/2013 | Listed for sale | $280,000-11.1%$104/sqft |
Source: Gateway Real Estate #249028 Report a problem | ||
Public tax history
| Year | Property taxes | Tax assessment |
|---|---|---|
| 2024 | $1,569 -36.5% | $22,914 |
| 2023 | $2,469 | $22,914 |
| 2022 | $2,469 +3.9% | $22,914 +3.9% |
Find assessor info on the county website
Neighborhood: 39157
Nearby schools
GreatSchools rating
- 4/10Highland Elementary SchoolGrades: 3-5Distance: 1 mi
- 6/10Olde Towne Middle SchoolGrades: 6-8Distance: 1.5 mi
- 5/10Ridgeland High SchoolGrades: 9-12Distance: 2.1 mi
Schools provided by the listing agent
- Elementary: Highland
- Middle: Olde Towne
- High: Ridgeland
Source: MLS United. This data may not be complete. We recommend contacting the local school district to confirm school assignments for this home.
