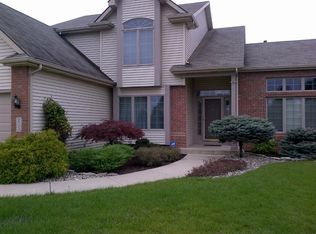Owners Pride Shows Throughout this Split Bedroom Ranch Home on a Full Finished Basement. Vaulted Ceilings in the Great Room w/ Gas FP and Transom Windows. Kitchen has Hickory Cabinets, Granite Counter Tops, Breakfast Bar and Ceramic Flooring. Plus Great Cabinet/Counter Space. Hearth Room is Accented w/ Built in Cabinets. Formal Dining Room w/ Trey Ceilings. Main Level Den that has French Doors. Master Suite w/ Walk-In Closet and Hardwood Floors. Master Bath Has Two Vanities, Granite Counter Tops, Ceramic Shower, Jet Tub, and Built in Cabinets for Extra Storage. Half Bath on the Main Floor has been Completely Remodeled. Two other Bedrooms, Full Bath are on the Main Floor along w/ the Laundry Room that Features a Sink, Shelves, Cabinets, and Hanging Area. In the Basement there is a Huge Family Room w/ Serving Bar. Plus an Extra Room that is Finished that could be a Hobby, Toy, or Exercise Room. Full Bath in the Basement. The Beautiful Backyard is and Entertainers Dream. Inground Pool, Wet Bar, Grilling Area, Fridge, Fire Pit w/ Sitting Wall, Brick Patio, Water Fall, New Deck, Stereo, Plus a Screened In Porch with a Wrought Iron Fence that Surrounds this Amazing Area. Three Car Garage. New Roof 2017. High Efficiency Furnace. Storage Shed 9x7. Great Living Spaces Inside and Out!
This property is off market, which means it's not currently listed for sale or rent on Zillow. This may be different from what's available on other websites or public sources.
