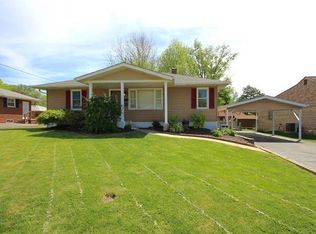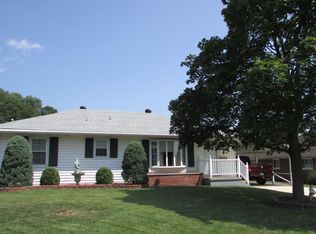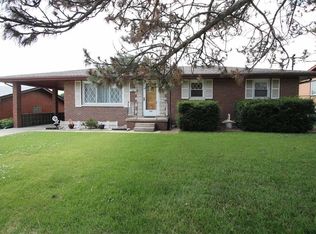Closed
Listing Provided by:
Jackie Sumpter 618-910-7761,
Landmark Realty
Bought with: Tarrant and Harman Real Estate and Auction Co
$198,500
207 Ladd St, Alton, IL 62002
2beds
1,680sqft
Single Family Residence
Built in 1955
7,348.57 Square Feet Lot
$206,100 Zestimate®
$118/sqft
$1,558 Estimated rent
Home value
$206,100
$183,000 - $231,000
$1,558/mo
Zestimate® history
Loading...
Owner options
Explore your selling options
What's special
Welcome to a very well-maintained ranch home with amazing curb appeal. Two bedroom, two bath home calls you to step into a spacious living room with an abundance of natural light from the bay window. Large kitchen with adjoining living space with a gas fireplace. All of this leads to a patio. The partially finished basement includes a 3/4 bath, bonus room, storage room, and laundry room. Property is located on a quiet established street. All you need to do is bring in your furniture. Move in ready!
Zillow last checked: 8 hours ago
Listing updated: August 05, 2025 at 10:30am
Listing Provided by:
Jackie Sumpter 618-910-7761,
Landmark Realty
Bought with:
Susan Slemmer, 475.177039
Tarrant and Harman Real Estate and Auction Co
Source: MARIS,MLS#: 25045313 Originating MLS: Southwestern Illinois Board of REALTORS
Originating MLS: Southwestern Illinois Board of REALTORS
Facts & features
Interior
Bedrooms & bathrooms
- Bedrooms: 2
- Bathrooms: 2
- Full bathrooms: 2
- Main level bathrooms: 1
- Main level bedrooms: 2
Bedroom
- Features: Floor Covering: Wood
- Level: Main
- Area: 240
- Dimensions: 20x12
Bedroom 2
- Features: Floor Covering: Wood
- Level: Main
- Area: 132
- Dimensions: 11x12
Bathroom
- Features: Floor Covering: Ceramic Tile
- Level: Main
- Area: 80
- Dimensions: 10x8
Bathroom
- Features: Floor Covering: Ceramic Tile
- Level: Lower
- Area: 45
- Dimensions: 9x5
Bonus room
- Features: Floor Covering: Wood
- Level: Main
- Area: 156
- Dimensions: 13x12
Bonus room
- Features: Floor Covering: Carpeting
- Level: Lower
- Area: 130
- Dimensions: 13x10
Kitchen
- Description: kitchen/living room combo
- Features: Floor Covering: Ceramic Tile
- Level: Main
- Area: 648
- Dimensions: 27x24
Living room
- Features: Floor Covering: Wood
- Level: Main
- Area: 336
- Dimensions: 24x14
Heating
- Forced Air
Cooling
- Central Air
Appliances
- Included: Dishwasher, Disposal, Humidifier, Microwave, Gas Range, Refrigerator
Features
- Flooring: Hardwood
- Doors: Panel Door(s)
- Windows: Bay Window(s)
- Basement: Partially Finished
- Number of fireplaces: 1
- Fireplace features: Gas
Interior area
- Total interior livable area: 1,680 sqft
- Finished area above ground: 1,680
Property
Parking
- Total spaces: 1
- Parking features: Carport
- Carport spaces: 1
Features
- Levels: One
- Patio & porch: Deck, Porch
Lot
- Size: 7,348 sqft
- Features: Level
Details
- Parcel number: 232081709102008
- Special conditions: Standard
Construction
Type & style
- Home type: SingleFamily
- Architectural style: Ranch
- Property subtype: Single Family Residence
- Attached to another structure: Yes
Materials
- Cedar
Condition
- Year built: 1955
Utilities & green energy
- Sewer: Public Sewer
Community & neighborhood
Location
- Region: Alton
- Subdivision: Turner Acrs
Other
Other facts
- Listing terms: Cash,Conventional,FHA
Price history
| Date | Event | Price |
|---|---|---|
| 8/5/2025 | Sold | $198,500+2.3%$118/sqft |
Source: | ||
| 7/8/2025 | Contingent | $194,000$115/sqft |
Source: | ||
| 6/30/2025 | Listed for sale | $194,000$115/sqft |
Source: | ||
Public tax history
| Year | Property taxes | Tax assessment |
|---|---|---|
| 2024 | $3,087 +8.3% | $43,970 +10.7% |
| 2023 | $2,851 +8.7% | $39,710 +10.6% |
| 2022 | $2,623 +3.2% | $35,900 +6.4% |
Find assessor info on the county website
Neighborhood: 62002
Nearby schools
GreatSchools rating
- 4/10West Elementary SchoolGrades: 2-5Distance: 3.5 mi
- 3/10Alton Middle SchoolGrades: 6-8Distance: 1.7 mi
- 4/10Alton High SchoolGrades: PK,9-12Distance: 3.5 mi
Schools provided by the listing agent
- Elementary: Alton Dist 11
- Middle: Alton Dist 11
- High: Alton
Source: MARIS. This data may not be complete. We recommend contacting the local school district to confirm school assignments for this home.
Get a cash offer in 3 minutes
Find out how much your home could sell for in as little as 3 minutes with a no-obligation cash offer.
Estimated market value$206,100
Get a cash offer in 3 minutes
Find out how much your home could sell for in as little as 3 minutes with a no-obligation cash offer.
Estimated market value
$206,100


