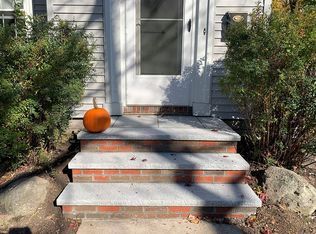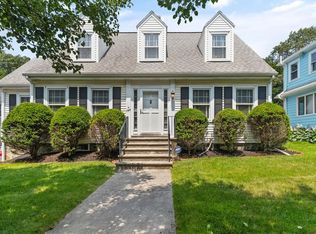Sold for $1,315,888
$1,315,888
207 Lawrence Rd, Medford, MA 02155
4beds
2,330sqft
Single Family Residence
Built in 1925
7,220 Square Feet Lot
$1,363,300 Zestimate®
$565/sqft
$5,318 Estimated rent
Home value
$1,363,300
$1.25M - $1.49M
$5,318/mo
Zestimate® history
Loading...
Owner options
Explore your selling options
What's special
Stunning center entry colonial in desirable Lawrence Estates neighborhood. First floor features home office, large living room and dining room, all with hardwood floors. Additional large open-concept kitchen/family room is built for entertaining with tons of counter and cabinet space, double wall oven, and heated tile floors. Half bath, large pantry area and sun porch finish out the first floor space. Second floor features large primary suite with large bathroom featuring a tiled shower and dual walk-in closets. Three other large bedrooms and another full bath finish out the space. Additional finishable space available in the walk-up attic. Large composite deck with sunsetter awning for entertaining and private backyard that abuts conservation land. One car detached garage, paver driveway, and beautiful landscaping in this highly desirable neighborhood means this will not last!
Zillow last checked: 8 hours ago
Listing updated: December 27, 2024 at 09:56am
Listed by:
David Carr 978-500-0131,
RTN Realty Advisors LLC. 617-835-0845
Bought with:
Leeman & Gately
Compass
Source: MLS PIN,MLS#: 73262788
Facts & features
Interior
Bedrooms & bathrooms
- Bedrooms: 4
- Bathrooms: 3
- Full bathrooms: 2
- 1/2 bathrooms: 1
Primary bedroom
- Level: Second
- Area: 255
- Dimensions: 17 x 15
Bedroom 2
- Level: Second
- Area: 192
- Dimensions: 12 x 16
Bedroom 3
- Level: Second
- Area: 180
- Dimensions: 12 x 15
Bedroom 4
- Level: Second
- Area: 108
- Dimensions: 12 x 9
Primary bathroom
- Features: Yes
Bathroom 1
- Level: First
- Area: 24
- Dimensions: 4 x 6
Bathroom 2
- Level: Second
- Area: 84
- Dimensions: 12 x 7
Bathroom 3
- Level: Second
- Area: 120
- Dimensions: 20 x 6
Dining room
- Level: First
- Area: 144
- Dimensions: 12 x 12
Family room
- Level: First
- Area: 240
- Dimensions: 16 x 15
Kitchen
- Level: First
- Area: 180
- Dimensions: 15 x 12
Living room
- Level: First
- Area: 264
- Dimensions: 12 x 22
Office
- Level: First
- Area: 140
- Dimensions: 10 x 14
Heating
- Baseboard, Natural Gas
Cooling
- Central Air
Appliances
- Included: Oven, Dishwasher, Disposal, Microwave, Range, Refrigerator, Washer, Dryer
- Laundry: First Floor
Features
- Office, Sun Room, Walk-up Attic
- Flooring: Wood, Tile
- Windows: Insulated Windows
- Basement: Full,Interior Entry,Sump Pump,Unfinished
- Number of fireplaces: 1
Interior area
- Total structure area: 2,330
- Total interior livable area: 2,330 sqft
Property
Parking
- Total spaces: 4
- Parking features: Detached, Paved Drive, Off Street, Tandem, Paved
- Garage spaces: 1
- Uncovered spaces: 3
Accessibility
- Accessibility features: No
Features
- Patio & porch: Porch - Enclosed, Deck - Composite
- Exterior features: Porch - Enclosed, Deck - Composite, Sprinkler System
Lot
- Size: 7,220 sqft
- Features: Level
Details
- Parcel number: M:I08 B:0030,634088
- Zoning: Res
Construction
Type & style
- Home type: SingleFamily
- Architectural style: Colonial
- Property subtype: Single Family Residence
Materials
- Frame
- Foundation: Concrete Perimeter, Block
- Roof: Shingle
Condition
- Year built: 1925
Utilities & green energy
- Electric: Circuit Breakers
- Sewer: Public Sewer
- Water: Public
Green energy
- Energy efficient items: Thermostat
Community & neighborhood
Community
- Community features: Public Transportation, Medical Facility, Conservation Area, Highway Access, House of Worship, Private School, Public School, T-Station
Location
- Region: Medford
- Subdivision: Lawrence Estates
Other
Other facts
- Listing terms: Contract
Price history
| Date | Event | Price |
|---|---|---|
| 8/12/2024 | Sold | $1,315,888+12%$565/sqft |
Source: MLS PIN #73262788 Report a problem | ||
| 7/14/2024 | Contingent | $1,174,900$504/sqft |
Source: MLS PIN #73262788 Report a problem | ||
| 7/10/2024 | Listed for sale | $1,174,900+451.6%$504/sqft |
Source: MLS PIN #73262788 Report a problem | ||
| 6/13/1989 | Sold | $213,000$91/sqft |
Source: Public Record Report a problem | ||
Public tax history
| Year | Property taxes | Tax assessment |
|---|---|---|
| 2025 | $8,137 | $955,100 |
| 2024 | $8,137 +5.1% | $955,100 +6.7% |
| 2023 | $7,743 +2.5% | $895,200 +6.7% |
Find assessor info on the county website
Neighborhood: 02155
Nearby schools
GreatSchools rating
- 6/10Brooks SchoolGrades: PK-5Distance: 0.8 mi
- 5/10Andrews Middle SchoolGrades: 6-8Distance: 1.2 mi
- 5/10Medford High SchoolGrades: PK,9-12Distance: 0.6 mi
Get a cash offer in 3 minutes
Find out how much your home could sell for in as little as 3 minutes with a no-obligation cash offer.
Estimated market value$1,363,300
Get a cash offer in 3 minutes
Find out how much your home could sell for in as little as 3 minutes with a no-obligation cash offer.
Estimated market value
$1,363,300

