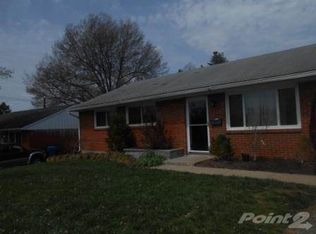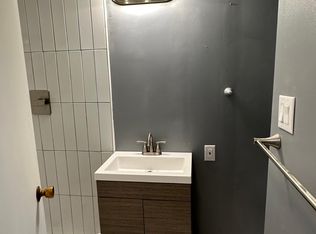Sold for $214,000 on 12/09/24
$214,000
207 Mandalay Rd, Lexington, KY 40504
3beds
1,050sqft
Single Family Residence
Built in 1961
9,500.44 Square Feet Lot
$222,000 Zestimate®
$204/sqft
$1,352 Estimated rent
Home value
$222,000
$204,000 - $242,000
$1,352/mo
Zestimate® history
Loading...
Owner options
Explore your selling options
What's special
Welcome to the most adorable, affordable ranch home perfectly located between downtown Lexington and New Circle Road. With a fresh look and detached garage, you will love how simple of an offering this property is for any lifestyle. This attractive home has a large fenced in backyard, eat-in ktichen and three bedrooms. You won't believe how big the detached garage and the yard truy are! It also has an extra shed for whatever else you have need for. With easy care flooring, and single floor living, it will bring alot of lookers. The proximity to parks, grocery, and the library will make you glad you decided on it.
Zillow last checked: 8 hours ago
Listing updated: August 29, 2025 at 12:07am
Listed by:
Crystal Gail Smith 859-396-6486,
Keller Williams Bluegrass Realty
Bought with:
Hatziry Gallegos, 280866
Guide Realty, Inc.
Source: Imagine MLS,MLS#: 24022681
Facts & features
Interior
Bedrooms & bathrooms
- Bedrooms: 3
- Bathrooms: 1
- Full bathrooms: 1
Primary bedroom
- Level: First
Bedroom 1
- Level: First
Bedroom 2
- Level: First
Bathroom 1
- Description: Full Bath
- Level: First
Dining room
- Level: First
Dining room
- Level: First
Kitchen
- Level: First
Living room
- Level: First
Living room
- Level: First
Heating
- Forced Air, Natural Gas
Cooling
- Electric
Appliances
- Included: Dryer, Gas Range, Refrigerator, Washer
- Laundry: Electric Dryer Hookup, Washer Hookup
Features
- Eat-in Kitchen
- Flooring: Laminate, Tile
- Has basement: No
- Has fireplace: No
Interior area
- Total structure area: 1,050
- Total interior livable area: 1,050 sqft
- Finished area above ground: 1,050
- Finished area below ground: 0
Property
Parking
- Total spaces: 2
- Parking features: Detached Garage
- Garage spaces: 2
Features
- Levels: One
- Patio & porch: Porch
- Fencing: Wood
- Has view: Yes
- View description: Trees/Woods, Neighborhood
Lot
- Size: 9,500 sqft
Details
- Additional structures: Shed(s)
- Parcel number: 14929000
Construction
Type & style
- Home type: SingleFamily
- Architectural style: Ranch
- Property subtype: Single Family Residence
Materials
- Brick Veneer, Vinyl Siding
- Foundation: Slab
- Roof: Shingle
Condition
- New construction: No
- Year built: 1961
Utilities & green energy
- Sewer: Public Sewer
- Water: Public
- Utilities for property: Electricity Connected, Natural Gas Connected, Water Connected
Community & neighborhood
Community
- Community features: Park
Location
- Region: Lexington
- Subdivision: Cardinal Valley
Price history
| Date | Event | Price |
|---|---|---|
| 12/9/2024 | Sold | $214,000$204/sqft |
Source: | ||
| 11/7/2024 | Listed for sale | $214,000+24.4%$204/sqft |
Source: | ||
| 8/27/2021 | Sold | $172,000+27.4%$164/sqft |
Source: | ||
| 5/6/2021 | Sold | $135,000-2.9%$129/sqft |
Source: Public Record Report a problem | ||
| 4/13/2021 | Pending sale | $139,000$132/sqft |
Source: | ||
Public tax history
| Year | Property taxes | Tax assessment |
|---|---|---|
| 2022 | $2,197 +77.1% | $172,000 +77.1% |
| 2021 | $1,240 +25.8% | $97,100 +25.8% |
| 2020 | $986 | $77,200 |
Find assessor info on the county website
Neighborhood: Cardinal Valley
Nearby schools
GreatSchools rating
- 3/10Cardinal Valley Elementary SchoolGrades: PK-5Distance: 0.1 mi
- 6/10Leestown Middle SchoolGrades: 6-8Distance: 1.2 mi
- 7/10Paul Laurence Dunbar High SchoolGrades: 9-12Distance: 3.1 mi
Schools provided by the listing agent
- Elementary: Cardinal Valley
- Middle: Leestown
- High: Dunbar
Source: Imagine MLS. This data may not be complete. We recommend contacting the local school district to confirm school assignments for this home.

Get pre-qualified for a loan
At Zillow Home Loans, we can pre-qualify you in as little as 5 minutes with no impact to your credit score.An equal housing lender. NMLS #10287.

