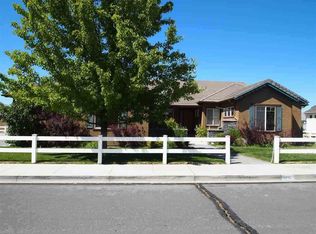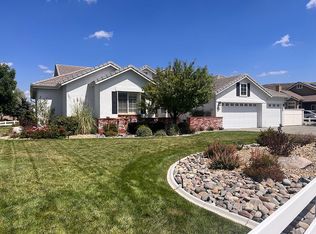Closed
$850,000
207 Meadow Edge Ct, Reno, NV 89502
4beds
3,187sqft
Single Family Residence
Built in 1996
0.4 Acres Lot
$856,200 Zestimate®
$267/sqft
$3,672 Estimated rent
Home value
$856,200
$779,000 - $942,000
$3,672/mo
Zestimate® history
Loading...
Owner options
Explore your selling options
What's special
Nestled in Hidden Meadows on a quiet cul-de-sac, this light-filled 4-bedroom, 3.5-bath home sits on a 0.40-acre lot with direct access to a scenic common area featuring a year-round pond & walking trails. The 3187 sq ft spacious interior includes wood flooring connecting main living spaces, a primary suite with a retreat, and an additional ensuite bedroom. Enjoy a private hot tub & an oversized 3-car garage with cabinet storage. A perfect blend of comfort & natural beauty awaits!, Inside, this large single story home exudes warmth and elegance, with gleaming wood floors that flow seamlessly between the main living areas, creating a cohesive and inviting atmosphere. The spacious living room and dining areas provide ample space for both relaxation and entertaining, while large windows and doors allow tons of natural light to pour in, enhancing the home’s open feel. The primary bedroom is a true suite, offering a private sanctuary with a comfortable sitting area, ideal for unwinding after a long day. The cozy bedroom fireplace adds an extra touch of comfort and charm, perfect for cool evenings. An additional ensuite bedroom provides a luxurious, self-contained space for guests or family members, ensuring privacy and comfort for everyone The heart of the home is the spacious and flexible kitchen, offering plenty of room for cooking, entertaining, or gathering with loved ones. With ample counter space and a large central island, this kitchen is as functional as it is stylish. It opens into the generous family room, which is anchored by a beautiful fireplace, creating a perfect space for cold nights in or casual get-togethers. Beyond the living spaces, the home’s outdoor amenities offer an added layer of relaxation and convenience. A private hot tub awaits for moments of rest and rejuvenation, while the oversized 3-car garage includes custom cabinet storage, providing plenty of space for vehicles, tools, or hobbies. Whether you’re drawn to the home’s inviting interior, the peaceful surroundings, or the harmonious blend of modern comfort and natural beauty, this wonderful property offers the perfect setting to enjoy a balanced and fulfilling lifestyle.
Zillow last checked: 8 hours ago
Listing updated: May 14, 2025 at 10:07am
Listed by:
Julie Knecht S.58988 775-691-1956,
RE/MAX Professionals-Reno
Bought with:
Jeffrey Loftin, BS.146214
Dickson Realty - Downtown
Source: NNRMLS,MLS#: 240014391
Facts & features
Interior
Bedrooms & bathrooms
- Bedrooms: 4
- Bathrooms: 4
- Full bathrooms: 3
- 1/2 bathrooms: 1
Heating
- Forced Air, Natural Gas
Cooling
- Central Air, Refrigerated
Appliances
- Included: Dishwasher, Disposal, Double Oven, Dryer, Gas Cooktop, Microwave, Refrigerator, Washer
- Laundry: Cabinets, Laundry Area, Laundry Room, Sink
Features
- Ceiling Fan(s), High Ceilings, Kitchen Island, Pantry, Walk-In Closet(s)
- Flooring: Carpet, Ceramic Tile, Wood
- Windows: Blinds, Double Pane Windows, Drapes, Rods, Vinyl Frames
- Has basement: No
- Number of fireplaces: 2
- Fireplace features: Gas Log
Interior area
- Total structure area: 3,187
- Total interior livable area: 3,187 sqft
Property
Parking
- Total spaces: 3
- Parking features: Attached, Garage Door Opener
- Attached garage spaces: 3
Features
- Stories: 1
- Patio & porch: Patio
- Exterior features: None
- Fencing: Back Yard
- Has view: Yes
- View description: Mountain(s)
Lot
- Size: 0.40 Acres
- Features: Cul-De-Sac, Landscaped, Level, Sprinklers In Front, Sprinklers In Rear
Details
- Parcel number: 05150201
- Zoning: Mds
Construction
Type & style
- Home type: SingleFamily
- Property subtype: Single Family Residence
Materials
- Stucco
- Foundation: Crawl Space
- Roof: Pitched,Tile
Condition
- Year built: 1996
Utilities & green energy
- Sewer: Public Sewer
- Water: Public
- Utilities for property: Cable Available, Electricity Available, Internet Available, Natural Gas Available, Phone Available, Sewer Available, Water Available, Cellular Coverage, Water Meter Installed
Community & neighborhood
Security
- Security features: Smoke Detector(s)
Location
- Region: Reno
- Subdivision: Hidden Meadow 1
HOA & financial
HOA
- Has HOA: Yes
- HOA fee: $33 monthly
- Amenities included: Maintenance Grounds
Other
Other facts
- Listing terms: 1031 Exchange,Cash,Conventional
Price history
| Date | Event | Price |
|---|---|---|
| 2/7/2025 | Sold | $850,000-2.9%$267/sqft |
Source: | ||
| 1/13/2025 | Pending sale | $875,000$275/sqft |
Source: | ||
| 1/10/2025 | Price change | $875,000-2.7%$275/sqft |
Source: | ||
| 12/5/2024 | Price change | $899,000-2.8%$282/sqft |
Source: | ||
| 11/14/2024 | Listed for sale | $925,000+59.5%$290/sqft |
Source: | ||
Public tax history
| Year | Property taxes | Tax assessment |
|---|---|---|
| 2025 | $4,338 +2.9% | $194,931 +1.2% |
| 2024 | $4,216 +3% | $192,621 +3.8% |
| 2023 | $4,092 +3% | $185,644 +22% |
Find assessor info on the county website
Neighborhood: 89502
Nearby schools
GreatSchools rating
- 4/10Hidden Valley Elementary SchoolGrades: PK-5Distance: 0.2 mi
- 1/10Edward L Pine Middle SchoolGrades: 6-8Distance: 3.5 mi
- 4/10Earl Wooster High SchoolGrades: 9-12Distance: 3.4 mi
Schools provided by the listing agent
- Elementary: Hidden Valley
- Middle: Vaughn
- High: Wooster
Source: NNRMLS. This data may not be complete. We recommend contacting the local school district to confirm school assignments for this home.
Get a cash offer in 3 minutes
Find out how much your home could sell for in as little as 3 minutes with a no-obligation cash offer.
Estimated market value
$856,200

