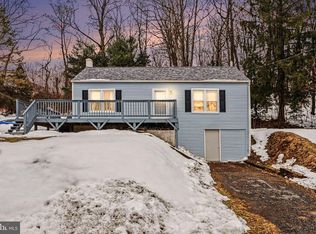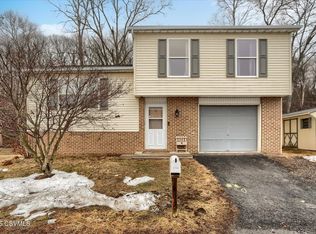Nestled on a generous 2.14-acre lot, this charming mobile home offers a unique blend of comfort and tranquility. Built in 1961, the single-wide design features aluminum siding, ensuring durability while maintaining a cozy aesthetic. With one spacious bedroom and a full bathroom, this home is perfect for those seeking simplicity and ease of living. Step outside to discover the inviting exterior, complete with outbuildings that provide ample storage options, including a detached garage and a wood/metal shed. The expansive front yard and open spaces invite you to enjoy the beauty of nature, while the road frontage offers convenient access. The property is ideally situated near a serene stream, providing a picturesque view and a peaceful ambiance. Imagine relaxing by the water, listening to the gentle sounds of the stream, or enjoying outdoor activities in this rural setting. With water access, you can easily indulge in leisurely days by the water. Parking is a breeze with a detached garage and additional driveway spaces, ensuring you have room for all your vehicles and toys. This property is not just a home; it's a lifestyle, offering the perfect retreat from the hustle and bustle of everyday life. Embrace the opportunity to create lasting memories in this delightful space, where comfort meets nature.
For sale
$260,000
207 Mill Race Rd, Millerstown, PA 17062
1beds
636sqft
Est.:
Mobile Home
Built in 1961
2.14 Acres Lot
$-- Zestimate®
$409/sqft
$-- HOA
What's special
Detached garageExpansive front yardRoad frontageSpacious bedroomOpen spaces
- 190 days |
- 366 |
- 15 |
Zillow last checked: 8 hours ago
Listing updated: February 07, 2026 at 04:52am
Listed by:
HEATHER SIMS 717-514-1895,
Coldwell Banker Realty 7177614800
Source: Bright MLS,MLS#: PAPY2008024
Facts & features
Interior
Bedrooms & bathrooms
- Bedrooms: 1
- Bathrooms: 1
- Full bathrooms: 1
- Main level bathrooms: 1
- Main level bedrooms: 1
Rooms
- Room types: Living Room, Kitchen, Bedroom 1, Bathroom 1
Bedroom 1
- Level: Main
Bathroom 1
- Level: Main
Kitchen
- Level: Main
Living room
- Level: Main
Heating
- Forced Air, Electric
Cooling
- None
Appliances
- Included: Electric Water Heater
- Laundry: Has Laundry
Features
- Has basement: No
- Has fireplace: No
Interior area
- Total structure area: 636
- Total interior livable area: 636 sqft
- Finished area above ground: 636
Property
Parking
- Total spaces: 3
- Parking features: Storage, Garage Faces Front, Detached, Driveway
- Garage spaces: 1
- Uncovered spaces: 2
Accessibility
- Accessibility features: None
Features
- Levels: One
- Stories: 1
- Pool features: None
- Has view: Yes
- View description: Creek/Stream
- Has water view: Yes
- Water view: Creek/Stream
- Waterfront features: Creek/Stream
- Frontage type: Road Frontage
Lot
- Size: 2.14 Acres
- Features: Front Yard, Open Lot, Rural
Details
- Additional structures: Above Grade, Outbuilding
- Parcel number: 070008.00022.000
- Zoning: RESIDENTIAL
- Special conditions: Standard
Construction
Type & style
- Home type: MobileManufactured
- Architectural style: Other
- Property subtype: Mobile Home
Materials
- Aluminum Siding
- Roof: Asphalt
Condition
- New construction: No
- Year built: 1961
Utilities & green energy
- Electric: 100 Amp Service
- Sewer: On Site Septic
- Water: Private
Community & HOA
Community
- Subdivision: None Available
HOA
- Has HOA: No
Location
- Region: Millerstown
- Municipality: GREENWOOD TWP
Financial & listing details
- Price per square foot: $409/sqft
- Tax assessed value: $57,500
- Annual tax amount: $1,230
- Date on market: 8/21/2025
- Listing agreement: Exclusive Right To Sell
- Listing terms: Cash,Other
- Ownership: Fee Simple
- Body type: Single Wide
Estimated market value
Not available
Estimated sales range
Not available
Not available
Price history
Price history
| Date | Event | Price |
|---|---|---|
| 8/21/2025 | Listed for sale | $260,000+766.7%$409/sqft |
Source: | ||
| 1/20/2003 | Sold | $30,000$47/sqft |
Source: Agent Provided Report a problem | ||
Public tax history
Public tax history
| Year | Property taxes | Tax assessment |
|---|---|---|
| 2024 | $1,158 -2.4% | $57,500 |
| 2023 | $1,187 +2.5% | $57,500 |
| 2022 | $1,158 +4.8% | $57,500 +2.9% |
| 2021 | $1,105 +6.8% | $55,900 |
| 2020 | $1,035 +2.2% | $55,900 |
| 2018 | $1,012 | $55,900 |
| 2017 | $1,012 | $55,900 |
| 2016 | -- | $55,900 |
| 2015 | $849 | $55,900 |
| 2014 | $849 | $55,900 |
| 2013 | -- | $55,900 |
| 2012 | -- | $55,900 |
| 2011 | -- | $55,900 +119.2% |
| 2010 | -- | $25,500 |
| 2009 | -- | $25,500 |
| 2008 | -- | $25,500 |
| 2007 | -- | $25,500 |
| 2006 | -- | $25,500 |
| 2005 | -- | $25,500 |
| 2004 | -- | $25,500 |
| 2003 | -- | $25,500 |
| 2002 | -- | $25,500 |
| 2000 | -- | $25,500 |
Find assessor info on the county website
BuyAbility℠ payment
Est. payment
$1,480/mo
Principal & interest
$1209
Property taxes
$271
Climate risks
Neighborhood: 17062
Nearby schools
GreatSchools rating
- 6/10Greenwood El SchoolGrades: K-5Distance: 3.3 mi
- 6/10Greenwood Middle SchoolGrades: 6-8Distance: 3.3 mi
- 7/10Greenwood High SchoolGrades: 9-12Distance: 3.3 mi
Schools provided by the listing agent
- Elementary: Greenwood
- Middle: Greenwood Middle / High
- High: Greenwood Middle / High School
- District: Greenwood
Source: Bright MLS. This data may not be complete. We recommend contacting the local school district to confirm school assignments for this home.


