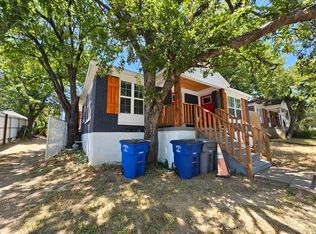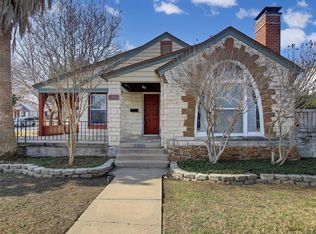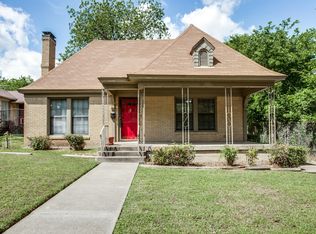Sold
Price Unknown
207 N Hampton Rd, Dallas, TX 75208
3beds
1,631sqft
Single Family Residence
Built in 1941
6,708.24 Square Feet Lot
$382,800 Zestimate®
$--/sqft
$2,699 Estimated rent
Home value
$382,800
$348,000 - $417,000
$2,699/mo
Zestimate® history
Loading...
Owner options
Explore your selling options
What's special
Beautifully renovated 1940s Tudor, nestled in the coveted Kessler Plaza neighborhood. Minutes from Stevens Park Golf Course, Bishop Arts District, and Downtown Dallas, this home offers the perfect blend of character and convenience. Inside, you’ll find three spacious bedrooms, two full bathrooms, and a bright, inviting sunroom. The expansive living room welcomes you with rich hardwood floors, a cozy wood-burning fireplace, and seamless flow into the formal dining area—perfect for entertaining. The chef inspired kitchen features crisp white quartz countertops, stainless steel appliances, and a delightful breakfast nook that adds warmth and charm. Step outside to a large deck ideal for relaxing or enjoying a meal with friends and family. Additional highlights include an automated gate, an extended driveway leading to a two-car garage, and extra covered parking or storage. Don’t miss your chance to own a true gem in one of Dallas’ most sought-after neighborhoods!
Zillow last checked: 8 hours ago
Listing updated: October 06, 2025 at 11:30am
Listed by:
Ty Duncan 0693646,
Duncan Real Estate Co. 214-476-8157
Bought with:
Jaran Ramsey
eXp Realty LLC
Source: NTREIS,MLS#: 21026949
Facts & features
Interior
Bedrooms & bathrooms
- Bedrooms: 3
- Bathrooms: 2
- Full bathrooms: 2
Primary bedroom
- Features: Ceiling Fan(s), Dual Sinks, Separate Shower, Walk-In Closet(s)
- Level: First
- Dimensions: 0 x 0
Bedroom
- Level: First
- Dimensions: 0 x 0
Bedroom
- Level: First
- Dimensions: 0 x 0
Dining room
- Level: First
- Dimensions: 0 x 0
Living room
- Features: Ceiling Fan(s), Fireplace
- Level: First
- Dimensions: 0 x 0
Sunroom
- Level: First
- Dimensions: 0 x 0
Utility room
- Features: Built-in Features, Utility Room, Utility Sink
- Level: First
- Dimensions: 0 x 0
Heating
- Central, Electric
Cooling
- Central Air, Ceiling Fan(s), Electric
Appliances
- Included: Dishwasher
- Laundry: Electric Dryer Hookup, Laundry in Utility Room
Features
- Decorative/Designer Lighting Fixtures, Eat-in Kitchen, High Speed Internet, Pantry, Cable TV
- Flooring: Tile, Wood
- Has basement: No
- Number of fireplaces: 1
- Fireplace features: Wood Burning
Interior area
- Total interior livable area: 1,631 sqft
Property
Parking
- Total spaces: 4
- Parking features: Covered, Carport, Detached Carport, Door-Single, Garage
- Garage spaces: 2
- Carport spaces: 2
- Covered spaces: 4
Features
- Levels: One
- Stories: 1
- Patio & porch: Rear Porch, Deck, Covered
- Pool features: None
- Fencing: Back Yard,Metal,Wood
Lot
- Size: 6,708 sqft
- Features: Landscaped
Details
- Parcel number: 00000329146000000
Construction
Type & style
- Home type: SingleFamily
- Architectural style: Tudor,Detached
- Property subtype: Single Family Residence
Materials
- Brick, Rock, Stone, Vinyl Siding
- Foundation: Pillar/Post/Pier
- Roof: Composition
Condition
- Year built: 1941
Utilities & green energy
- Sewer: Public Sewer
- Water: Public
- Utilities for property: Sewer Available, Water Available, Cable Available
Community & neighborhood
Security
- Security features: Carbon Monoxide Detector(s), Smoke Detector(s)
Location
- Region: Dallas
- Subdivision: Kessler Plaza 2nd Instl
Other
Other facts
- Listing terms: Cash,Conventional,FHA,VA Loan
Price history
| Date | Event | Price |
|---|---|---|
| 10/6/2025 | Sold | -- |
Source: NTREIS #21026949 Report a problem | ||
| 9/11/2025 | Pending sale | $389,000$239/sqft |
Source: NTREIS #21026949 Report a problem | ||
| 9/5/2025 | Contingent | $389,000$239/sqft |
Source: NTREIS #21026949 Report a problem | ||
| 8/13/2025 | Listed for sale | $389,000-2.5%$239/sqft |
Source: NTREIS #21026949 Report a problem | ||
| 7/31/2025 | Listing removed | $399,000$245/sqft |
Source: NTREIS #20845893 Report a problem | ||
Public tax history
| Year | Property taxes | Tax assessment |
|---|---|---|
| 2025 | $7,768 +15.2% | $348,840 +6.8% |
| 2024 | $6,743 +16.9% | $326,750 +30% |
| 2023 | $5,769 +18.4% | $251,410 |
Find assessor info on the county website
Neighborhood: 75208
Nearby schools
GreatSchools rating
- 6/10Louise Wolff Kahn Elementary SchoolGrades: PK-6Distance: 0.3 mi
- 3/10Raul Quintanilla Sr Middle SchoolGrades: 6-8Distance: 1.2 mi
- 4/10Sunset High SchoolGrades: 9-12Distance: 0.2 mi
Schools provided by the listing agent
- Elementary: Kahn
- Middle: Raul Quintanilla
- High: Sunset
- District: Dallas ISD
Source: NTREIS. This data may not be complete. We recommend contacting the local school district to confirm school assignments for this home.
Get a cash offer in 3 minutes
Find out how much your home could sell for in as little as 3 minutes with a no-obligation cash offer.
Estimated market value$382,800
Get a cash offer in 3 minutes
Find out how much your home could sell for in as little as 3 minutes with a no-obligation cash offer.
Estimated market value
$382,800


