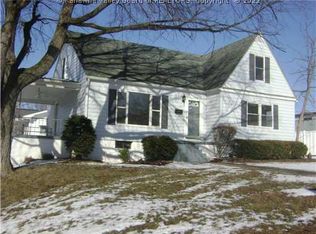Sold for $215,000
$215,000
207 N St W, Ripley, WV 25271
4beds
3,044sqft
Single Family Residence
Built in 1915
8,712 Square Feet Lot
$216,800 Zestimate®
$71/sqft
$2,766 Estimated rent
Home value
$216,800
Estimated sales range
Not available
$2,766/mo
Zestimate® history
Loading...
Owner options
Explore your selling options
What's special
You won't want to miss this unique 3-story home with over 3000 sq. ft. of living space! Featuring 4 bedrooms, 4 baths, and a custom layout that gives you tons of options! The main floor has a spacious primary suite, beautiful living room with built in shelves & plenty of space for formal dining or option for 2nd primary bedroom with bath on the first floor. The 2nd & 3rd floors include 3 bedrooms, 2 bathrooms, a second kitchen, and laundry - great for a guest suite, rental, or separate apartment with its own entrance and deck. Enjoy your mornings or evenings on the covered porches with decorative fencing in the back yard that provides privacy and charm. Whether you need multi-living areas, want rental income with a potential upstairs apartment & commercial use on the main floor this property will be sure to fit all your needs! Additional parking in the back of property, partial basement that could be used for storage & all appliances stay!
Zillow last checked: 8 hours ago
Listing updated: November 27, 2025 at 10:36am
Listed by:
Jessica Lynn Jarrett,
Century 21 Full Service Realty 304-514-5513
Bought with:
Steven Crooks, 0030312
Old Colony
Source: KVBR,MLS#: 279162 Originating MLS: Kanawha Valley Board of REALTORS
Originating MLS: Kanawha Valley Board of REALTORS
Facts & features
Interior
Bedrooms & bathrooms
- Bedrooms: 4
- Bathrooms: 4
- Full bathrooms: 4
Primary bedroom
- Description: Primary Bedroom
- Level: Main
- Dimensions: 9'0x14'3
Bedroom 2
- Description: Bedroom 2
- Level: Upper
- Dimensions: 13'2x18'0
Bedroom 3
- Description: Bedroom 3
- Level: Upper
- Dimensions: 12'5x13'8
Bedroom 4
- Description: Bedroom 4
- Level: Upper
- Dimensions: 13'6x17'0
Dining room
- Description: Dining Room
- Level: Main
- Dimensions: w/LR
Family room
- Description: Family Room
- Level: Main
- Dimensions: 12'0x19'0
Kitchen
- Description: Kitchen
- Level: Main
- Dimensions: 8'0x13'5
Living room
- Description: Living Room
- Level: Main
- Dimensions: 13'5x24'9
Other
- Description: Other
- Level: Upper
- Dimensions: 12'0x27'0
Other
- Description: Other
- Level: Upper
- Dimensions: 9'0x11'5
Heating
- Electric, Forced Air, Gas
Cooling
- Central Air
Appliances
- Included: Dishwasher, Electric Range, Disposal, Microwave, Refrigerator
Features
- Great Room
- Flooring: Carpet, Tile, Vinyl
- Windows: Insulated Windows, Non-Insulated
- Basement: Partial
- Has fireplace: No
Interior area
- Total interior livable area: 3,044 sqft
Property
Features
- Patio & porch: Patio, Porch
- Exterior features: Fence, Porch, Patio
- Fencing: Privacy,Yard Fenced
Lot
- Size: 8,712 sqft
Details
- Parcel number: 050013005300000000
Construction
Type & style
- Home type: SingleFamily
- Architectural style: Other
- Property subtype: Single Family Residence
Materials
- Aluminum Siding, Drywall, Vinyl Siding
- Roof: Composition,Shingle
Condition
- Year built: 1915
Utilities & green energy
- Sewer: Public Sewer
- Water: Public
Community & neighborhood
Security
- Security features: Smoke Detector(s)
Location
- Region: Ripley
Price history
| Date | Event | Price |
|---|---|---|
| 11/27/2025 | Pending sale | $215,000$71/sqft |
Source: | ||
| 11/26/2025 | Sold | $215,000$71/sqft |
Source: | ||
| 10/6/2025 | Contingent | $215,000$71/sqft |
Source: | ||
| 9/17/2025 | Price change | $215,000-20.3%$71/sqft |
Source: | ||
| 8/18/2025 | Price change | $269,900-10%$89/sqft |
Source: | ||
Public tax history
Tax history is unavailable.
Neighborhood: 25271
Nearby schools
GreatSchools rating
- 5/10Ripley Elementary SchoolGrades: PK-5Distance: 0.8 mi
- 5/10Ripley Middle SchoolGrades: 6-8Distance: 0.9 mi
- 10/10Ripley High SchoolGrades: 9-12Distance: 0.8 mi
Schools provided by the listing agent
- Elementary: Ripley
- Middle: Ripley
- High: Ripley
Source: KVBR. This data may not be complete. We recommend contacting the local school district to confirm school assignments for this home.
Get pre-qualified for a loan
At Zillow Home Loans, we can pre-qualify you in as little as 5 minutes with no impact to your credit score.An equal housing lender. NMLS #10287.
