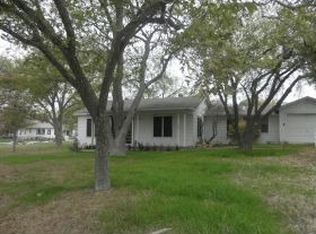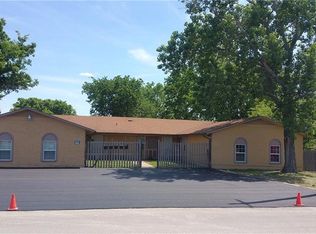Sold on 09/18/25
Street View
Price Unknown
207 Old Thorndale Rd, Taylor, TX 76574
3beds
2baths
1,320sqft
SingleFamily
Built in 1986
0.26 Acres Lot
$327,800 Zestimate®
$--/sqft
$1,744 Estimated rent
Home value
$327,800
$308,000 - $351,000
$1,744/mo
Zestimate® history
Loading...
Owner options
Explore your selling options
What's special
207 Old Thorndale Rd, Taylor, TX 76574 is a single family home that contains 1,320 sq ft and was built in 1986. It contains 3 bedrooms and 2 bathrooms.
The Zestimate for this house is $327,800. The Rent Zestimate for this home is $1,744/mo.
Facts & features
Interior
Bedrooms & bathrooms
- Bedrooms: 3
- Bathrooms: 2
Heating
- Other, Electric
Cooling
- Central
Features
- Has fireplace: No
Interior area
- Total interior livable area: 1,320 sqft
Property
Parking
- Parking features: Carport, Garage - Detached
Features
- Exterior features: Wood
Lot
- Size: 0.26 Acres
Details
- Parcel number: R130406001080002
Construction
Type & style
- Home type: SingleFamily
Materials
- Wood
- Foundation: Slab
- Roof: Shake / Shingle
Condition
- Year built: 1986
Community & neighborhood
Location
- Region: Taylor
Price history
| Date | Event | Price |
|---|---|---|
| 9/18/2025 | Sold | -- |
Source: Agent Provided Report a problem | ||
| 9/5/2025 | Pending sale | $339,900$258/sqft |
Source: | ||
| 8/22/2025 | Price change | $339,900-2.3%$258/sqft |
Source: | ||
| 8/8/2025 | Price change | $347,900-3.3%$264/sqft |
Source: | ||
| 8/1/2025 | Listed for sale | $359,900$273/sqft |
Source: | ||
Public tax history
| Year | Property taxes | Tax assessment |
|---|---|---|
| 2024 | $3,105 +12.9% | $201,243 +10% |
| 2023 | $2,751 -17.3% | $182,948 +10% |
| 2022 | $3,327 -5.3% | $166,316 +10% |
Find assessor info on the county website
Neighborhood: 76574
Nearby schools
GreatSchools rating
- NATh Johnson Elementary SchoolGrades: PK-1Distance: 1.3 mi
- 4/10Taylor Middle SchoolGrades: 6-8Distance: 2 mi
- 4/10Taylor High SchoolGrades: 9-12Distance: 2.5 mi
Get a cash offer in 3 minutes
Find out how much your home could sell for in as little as 3 minutes with a no-obligation cash offer.
Estimated market value
$327,800
Get a cash offer in 3 minutes
Find out how much your home could sell for in as little as 3 minutes with a no-obligation cash offer.
Estimated market value
$327,800

