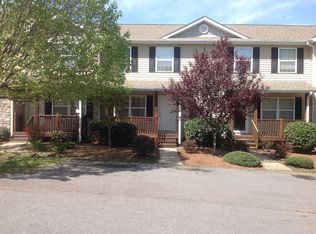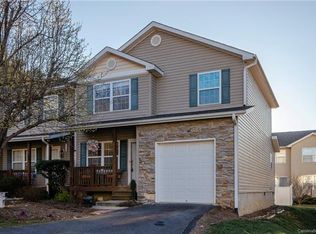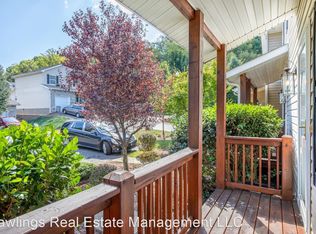Closed
$280,000
207 Pembrook Rd, Swannanoa, NC 28778
3beds
1,560sqft
Townhouse
Built in 2003
0.05 Acres Lot
$273,600 Zestimate®
$179/sqft
$1,921 Estimated rent
Home value
$273,600
$252,000 - $298,000
$1,921/mo
Zestimate® history
Loading...
Owner options
Explore your selling options
What's special
Move-in ready townhome in welcoming Brookhaven Village. Fresh paint and new flooring in kitchen and downstairs laundry/bath. The thoughtful floor plan brings light and a sense of spaciousness to each room. Enjoy a walk along the community green space, dog friendly and set-up with recreational fire pits. There's a community pool that sits alongside a shared open lawn.
FHA, USDA, and other First Time Home Buyer Loan options AVAILABLE, including Down Payment Assistance Options. Move-in without any worry! Motivated Seller offering an inspection report to accepted offers.
Conveniently located for easy shopping and dining options. See how easy it is to live in your turn-key new townhome. Come tour this home today!
Zillow last checked: 8 hours ago
Listing updated: August 07, 2025 at 08:19am
Listing Provided by:
Leslie Aldridge leslie@pattonallenre.com,
Patton Allen Real Estate LLC
Bought with:
Nate Kelly
Town and Mountain Realty
Source: Canopy MLS as distributed by MLS GRID,MLS#: 4159871
Facts & features
Interior
Bedrooms & bathrooms
- Bedrooms: 3
- Bathrooms: 3
- Full bathrooms: 2
- 1/2 bathrooms: 1
Primary bedroom
- Level: Upper
Bedroom s
- Level: Upper
Bedroom s
- Level: Upper
Bathroom half
- Level: Main
Bathroom full
- Level: Upper
Bathroom full
- Level: Upper
Dining room
- Level: Main
Kitchen
- Level: Main
Living room
- Level: Main
Heating
- Heat Pump
Cooling
- Central Air
Appliances
- Included: Dishwasher, Disposal, Microwave, Oven, Plumbed For Ice Maker, Refrigerator, Washer/Dryer
- Laundry: Main Level
Features
- Flooring: Carpet
- Has basement: No
- Attic: Pull Down Stairs
Interior area
- Total structure area: 1,560
- Total interior livable area: 1,560 sqft
- Finished area above ground: 1,560
- Finished area below ground: 0
Property
Parking
- Total spaces: 1
- Parking features: Garage Door Opener, Garage Faces Front, Garage on Main Level
- Garage spaces: 1
- Details: Park in the attached garage or the driveway.
Features
- Levels: Two
- Stories: 2
- Entry location: Main
- Exterior features: In-Ground Irrigation
- Pool features: Community
- Fencing: Back Yard
Lot
- Size: 0.05 Acres
Details
- Parcel number: 967867827300000
- Zoning: R-2
- Special conditions: Standard
Construction
Type & style
- Home type: Townhouse
- Property subtype: Townhouse
Materials
- Vinyl
- Foundation: Slab
- Roof: Shingle
Condition
- New construction: No
- Year built: 2003
Utilities & green energy
- Sewer: Public Sewer
- Water: City
Community & neighborhood
Community
- Community features: Street Lights, Walking Trails
Location
- Region: Swannanoa
- Subdivision: Brookhaven Village
HOA & financial
HOA
- Has HOA: Yes
- HOA fee: $130 monthly
- Association name: Cedar Management Group
- Association phone: 877-252-3327
Other
Other facts
- Road surface type: Concrete, Paved
Price history
| Date | Event | Price |
|---|---|---|
| 8/7/2025 | Sold | $280,000-6.4%$179/sqft |
Source: | ||
| 6/6/2025 | Price change | $299,000-6.3%$192/sqft |
Source: | ||
| 5/2/2025 | Price change | $319,000-4.5%$204/sqft |
Source: | ||
| 4/22/2025 | Price change | $334,000-1.5%$214/sqft |
Source: | ||
| 3/28/2025 | Price change | $338,9800%$217/sqft |
Source: | ||
Public tax history
| Year | Property taxes | Tax assessment |
|---|---|---|
| 2025 | $1,512 +7.3% | $217,000 +1.3% |
| 2024 | $1,409 +3.1% | $214,300 |
| 2023 | $1,367 +1.6% | $214,300 |
Find assessor info on the county website
Neighborhood: 28778
Nearby schools
GreatSchools rating
- 4/10W D Williams ElementaryGrades: PK-5Distance: 2.4 mi
- 6/10Charles D Owen MiddleGrades: 6-8Distance: 4 mi
- 7/10Charles D Owen HighGrades: 9-12Distance: 4.3 mi
Schools provided by the listing agent
- Elementary: WD Williams
- Middle: Charles D Owen
- High: Charles D Owen
Source: Canopy MLS as distributed by MLS GRID. This data may not be complete. We recommend contacting the local school district to confirm school assignments for this home.
Get pre-qualified for a loan
At Zillow Home Loans, we can pre-qualify you in as little as 5 minutes with no impact to your credit score.An equal housing lender. NMLS #10287.


