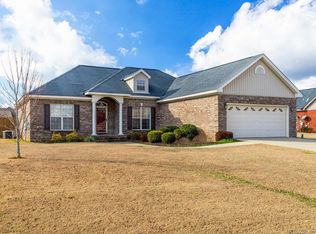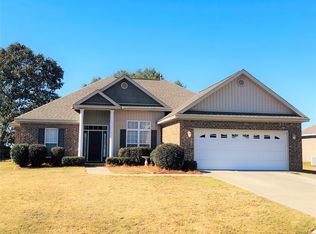Sold for $350,000
$350,000
207 Pine Level Rdg, Deatsville, AL 36022
4beds
2,200sqft
SingleFamily
Built in 2007
0.37 Acres Lot
$354,100 Zestimate®
$159/sqft
$2,625 Estimated rent
Home value
$354,100
$312,000 - $404,000
$2,625/mo
Zestimate® history
Loading...
Owner options
Explore your selling options
What's special
4 bedrooms..... zoned to the NEW Marbury High School! This like new home has it all including a 28'x 14' wired workshop/ storage with pull-up door and a screened back porch! Elaborate crown molding, gas logs in the greatroom, tile & hardwood flooring, 2 inch blinds throughout and more! The kitchen has custom built birch cabinets, a pantry, stainless appliances, a built-in microwave, gas range, breakfast area and formal dining. The laundry/ utility room has enough space for a freezer. The master suite features a separate shower, garden tub, dbl vanity and walk-in closet. Large private sitting room off the master suite. Fully fenced, peaceful setting. Great curb appeal, convenient location!
Facts & features
Interior
Bedrooms & bathrooms
- Bedrooms: 4
- Bathrooms: 2
- Full bathrooms: 2
Heating
- Forced air, Heat pump, Electric, Gas
Cooling
- Central
Appliances
- Included: Dishwasher, Dryer, Microwave, Range / Oven, Refrigerator, Washer
Features
- Flooring: Tile, Carpet, Hardwood
- Has fireplace: Yes
Interior area
- Total interior livable area: 2,200 sqft
Property
Parking
- Total spaces: 2
- Parking features: Garage - Attached
Features
- Exterior features: Shingle, Vinyl, Brick
- Has view: Yes
- View description: Territorial
Lot
- Size: 0.37 Acres
Details
- Parcel number: 0908330000019026
Construction
Type & style
- Home type: SingleFamily
Materials
- Wood
- Foundation: Slab
- Roof: Asphalt
Condition
- Year built: 2007
Community & neighborhood
Location
- Region: Deatsville
Price history
| Date | Event | Price |
|---|---|---|
| 9/30/2025 | Sold | $350,000$159/sqft |
Source: Public Record Report a problem | ||
| 8/29/2025 | Contingent | $350,000$159/sqft |
Source: | ||
| 7/31/2025 | Price change | $350,000-1.1%$159/sqft |
Source: | ||
| 7/16/2025 | Price change | $354,000-1.4%$161/sqft |
Source: | ||
| 6/20/2025 | Listed for sale | $359,000+47.1%$163/sqft |
Source: | ||
Public tax history
| Year | Property taxes | Tax assessment |
|---|---|---|
| 2024 | $783 +0.6% | $30,500 +0.6% |
| 2023 | $778 +16.3% | $30,320 +15.4% |
| 2022 | $669 -36.7% | $26,280 -32.9% |
Find assessor info on the county website
Neighborhood: 36022
Nearby schools
GreatSchools rating
- 9/10Pine Level Elementary SchoolGrades: PK-5Distance: 2.1 mi
- 5/10Marbury Middle SchoolGrades: 6-8Distance: 8 mi
- 4/10Marbury SchoolGrades: 9-12Distance: 4.3 mi
Get pre-qualified for a loan
At Zillow Home Loans, we can pre-qualify you in as little as 5 minutes with no impact to your credit score.An equal housing lender. NMLS #10287.

