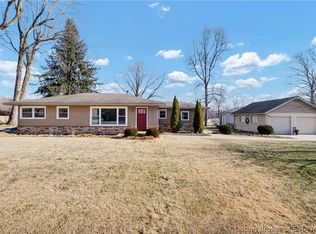Sold for $220,000
$220,000
207 Prall Road, Henryville, IN 47126
3beds
1,702sqft
Single Family Residence
Built in 1950
0.67 Acres Lot
$220,900 Zestimate®
$129/sqft
$1,683 Estimated rent
Home value
$220,900
$144,000 - $342,000
$1,683/mo
Zestimate® history
Loading...
Owner options
Explore your selling options
What's special
Step into comfort with this beautifully maintained 3-bedroom, 2-bath ranch that blends everyday ease with inviting charm. The spacious, eat-in kitchen is perfect for gathering around the table—whether you're hosting friends or enjoying a cozy weeknight meal.
The open living spaces offer the perfect backdrop for both relaxing evenings and lively get-togethers. Outside, you’ll love having both front and back decks—ideal for morning coffee, weekend grilling, or watching the sunset.
Sitting on a generous lot, the yard provides plenty of space to play, plant, or just kick back and enjoy the outdoors. A detached 1-car garage adds convenient storage or parking flexibility.
Located close to schools and everyday essentials, this home is ready to welcome its next chapter. Come see it for yourself—schedule your showing today!
Zillow last checked: 8 hours ago
Listing updated: November 21, 2025 at 11:33am
Listed by:
Kristal May,
Lopp Real Estate Brokers,
Todd Paxton,
Lopp Real Estate Brokers
Bought with:
Ashton Guthrie, RB14047722
Guthrie Realty Services LLC
Source: SIRA,MLS#: 202509937 Originating MLS: Southern Indiana REALTORS Association
Originating MLS: Southern Indiana REALTORS Association
Facts & features
Interior
Bedrooms & bathrooms
- Bedrooms: 3
- Bathrooms: 2
- Full bathrooms: 2
Primary bedroom
- Description: Flooring: Carpet
- Level: First
- Dimensions: 13 x 23
Bedroom
- Description: Flooring: Carpet
- Level: First
- Dimensions: 13 x 13
Bedroom
- Description: Flooring: Carpet
- Level: First
- Dimensions: 13 x 12
Family room
- Description: Flooring: Carpet
- Level: First
- Dimensions: 27 x 19
Other
- Description: Flooring: Tile
- Level: First
- Dimensions: 6 x 10
Other
- Description: Flooring: Tile
- Level: First
- Dimensions: 5 x 12
Kitchen
- Description: Flooring: Vinyl
- Level: First
- Dimensions: 15 x 19
Living room
- Description: Flooring: Carpet
- Level: First
- Dimensions: 14 x 21
Other
- Description: Laundry Room,Flooring: Tile
- Level: First
- Dimensions: 9 x 13
Heating
- Forced Air
Cooling
- Central Air
Appliances
- Included: Dishwasher, Microwave, Oven, Range, Refrigerator
- Laundry: Main Level, Laundry Room
Features
- Ceiling Fan(s), Eat-in Kitchen, Main Level Primary, Mud Room, Split Bedrooms, Cable TV, Utility Room, Window Treatments
- Windows: Blinds
- Has basement: No
- Has fireplace: No
Interior area
- Total structure area: 1,702
- Total interior livable area: 1,702 sqft
- Finished area above ground: 1,702
- Finished area below ground: 0
Property
Parking
- Total spaces: 1
- Parking features: Detached, Garage
- Garage spaces: 1
- Has uncovered spaces: Yes
- Details: Off Street
Features
- Levels: One
- Stories: 1
- Patio & porch: Deck, Porch
- Exterior features: Deck, Fence, Paved Driveway, Porch
- Fencing: Yard Fenced
Lot
- Size: 0.67 Acres
Details
- Additional structures: Garage(s)
- Parcel number: 06000390670
- Special conditions: Estate
Construction
Type & style
- Home type: SingleFamily
- Architectural style: One Story
- Property subtype: Single Family Residence
Materials
- Brick, Frame, Vinyl Siding
- Foundation: Block
Condition
- Resale
- New construction: No
- Year built: 1950
Utilities & green energy
- Sewer: Public Sewer
- Water: Connected, Public
Community & neighborhood
Location
- Region: Henryville
Other
Other facts
- Listing terms: Cash,Conventional,FHA,USDA Loan,VA Loan
- Road surface type: Paved
Price history
| Date | Event | Price |
|---|---|---|
| 11/21/2025 | Sold | $220,000-4.3%$129/sqft |
Source: | ||
| 7/30/2025 | Price change | $229,900-6.1%$135/sqft |
Source: | ||
| 7/14/2025 | Price change | $244,900-2%$144/sqft |
Source: | ||
| 6/17/2025 | Price change | $249,900-2%$147/sqft |
Source: | ||
| 3/25/2025 | Listed for sale | $254,900$150/sqft |
Source: | ||
Public tax history
| Year | Property taxes | Tax assessment |
|---|---|---|
| 2024 | $1,006 +21.8% | $199,200 +11.4% |
| 2023 | $826 +23.5% | $178,800 +9% |
| 2022 | $668 +19.6% | $164,000 +23.9% |
Find assessor info on the county website
Neighborhood: 47126
Nearby schools
GreatSchools rating
- 5/10Henryville Elementary SchoolGrades: PK-6Distance: 0.3 mi
- 4/10Henryville Jr & Sr High SchoolGrades: 7-12Distance: 0.2 mi
Get pre-qualified for a loan
At Zillow Home Loans, we can pre-qualify you in as little as 5 minutes with no impact to your credit score.An equal housing lender. NMLS #10287.
Sell with ease on Zillow
Get a Zillow Showcase℠ listing at no additional cost and you could sell for —faster.
$220,900
2% more+$4,418
With Zillow Showcase(estimated)$225,318
