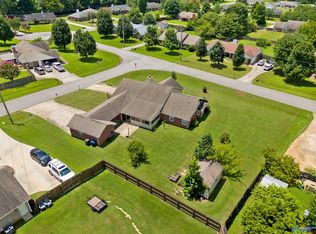Sold for $299,900
$299,900
207 Queen Anne Rd, Harvest, AL 35749
3beds
1,558sqft
Single Family Residence
Built in 2001
0.44 Acres Lot
$295,500 Zestimate®
$192/sqft
$1,621 Estimated rent
Home value
$295,500
$281,000 - $310,000
$1,621/mo
Zestimate® history
Loading...
Owner options
Explore your selling options
What's special
Fully updated Three bedroom ranch home on a sizable lot. New, new, new is what you will find in this home. The home features and open concept living room and dining room, with brand new floors. Relax in your isolated master bedroom complete with a walk in closet and spa like en suite bathroom. Enjoy a peacful morning coffee on the front or back porch. Relish cooking meals with a fully updated kitchen featuring a pantry, brand new appliances and granite counters. Set up your showing today this one won't last long!
Zillow last checked: 8 hours ago
Listing updated: June 21, 2023 at 09:16am
Listed by:
Jessica Boginski 256-335-9926,
Weichert Realtors-The Sp Plce
Bought with:
Heather Kingsley, 116662
Realty South Tennessee Valley
Source: ValleyMLS,MLS#: 1834518
Facts & features
Interior
Bedrooms & bathrooms
- Bedrooms: 3
- Bathrooms: 2
- Full bathrooms: 2
Primary bedroom
- Features: 9’ Ceiling, Ceiling Fan(s), Crown Molding, Carpet, Isolate, Walk-In Closet(s)
- Level: First
- Area: 196
- Dimensions: 14 x 14
Bedroom 2
- Features: Carpet
- Level: First
- Area: 144
- Dimensions: 12 x 12
Bedroom 3
- Features: Carpet
- Level: First
- Area: 120
- Dimensions: 12 x 10
Dining room
- Features: 9’ Ceiling, Crown Molding
- Level: First
- Area: 140
- Dimensions: 14 x 10
Kitchen
- Features: 9’ Ceiling, Crown Molding
- Level: First
- Area: 100
- Dimensions: 10 x 10
Living room
- Features: 9’ Ceiling, Crown Molding
- Level: First
- Area: 320
- Dimensions: 20 x 16
Heating
- Central 1
Cooling
- Central 1
Appliances
- Included: Dishwasher, Microwave, Range
Features
- Has basement: No
- Number of fireplaces: 1
- Fireplace features: One
Interior area
- Total interior livable area: 1,558 sqft
Property
Features
- Levels: One
- Stories: 1
Lot
- Size: 0.44 Acres
Details
- Parcel number: 0609321002005000
Construction
Type & style
- Home type: SingleFamily
- Architectural style: Ranch
- Property subtype: Single Family Residence
Materials
- Foundation: Slab
Condition
- New construction: No
- Year built: 2001
Utilities & green energy
- Sewer: Septic Tank
- Water: Public
Community & neighborhood
Location
- Region: Harvest
- Subdivision: Charleston Square
Other
Other facts
- Listing agreement: Agency
Price history
| Date | Event | Price |
|---|---|---|
| 6/16/2023 | Sold | $299,900$192/sqft |
Source: | ||
| 5/22/2023 | Pending sale | $299,900$192/sqft |
Source: | ||
| 5/19/2023 | Listed for sale | $299,900+106.8%$192/sqft |
Source: | ||
| 10/11/2022 | Sold | $145,000+22.9%$93/sqft |
Source: Public Record Report a problem | ||
| 9/2/2022 | Sold | $118,000$76/sqft |
Source: Public Record Report a problem | ||
Public tax history
| Year | Property taxes | Tax assessment |
|---|---|---|
| 2025 | $837 | $24,400 |
| 2024 | $837 -37.2% | $24,400 -33.7% |
| 2023 | $1,331 +141.5% | $36,800 +122% |
Find assessor info on the county website
Neighborhood: 35749
Nearby schools
GreatSchools rating
- 3/10Harvest SchoolGrades: PK-5Distance: 1.6 mi
- 2/10Sparkman Ninth Grade SchoolGrades: 9Distance: 2.1 mi
- 6/10Sparkman High SchoolGrades: 10-12Distance: 2 mi
Schools provided by the listing agent
- Elementary: Harvest Elementary School
- Middle: Sparkman
- High: Sparkman
Source: ValleyMLS. This data may not be complete. We recommend contacting the local school district to confirm school assignments for this home.
Get pre-qualified for a loan
At Zillow Home Loans, we can pre-qualify you in as little as 5 minutes with no impact to your credit score.An equal housing lender. NMLS #10287.
Sell for more on Zillow
Get a Zillow Showcase℠ listing at no additional cost and you could sell for .
$295,500
2% more+$5,910
With Zillow Showcase(estimated)$301,410
