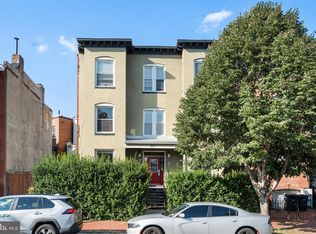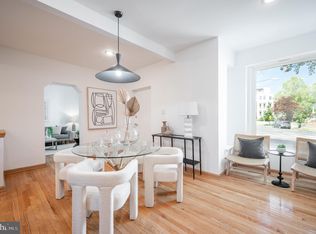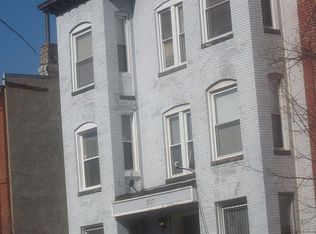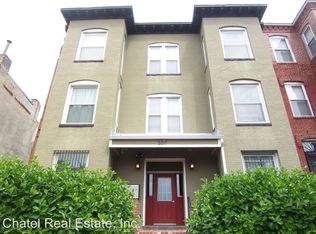Sold for $500,000
$500,000
207 R St NW APT 5, Washington, DC 20001
2beds
850sqft
Condominium
Built in 1923
-- sqft lot
$450,800 Zestimate®
$588/sqft
$2,420 Estimated rent
Home value
$450,800
$428,000 - $473,000
$2,420/mo
Zestimate® history
Loading...
Owner options
Explore your selling options
What's special
Welcome to this well cared for 2nd floor, 2 Bedroom / 1 Bathroom unit at LeDroit Park Condominiums, a boutique building nestled between the prime locations of the Bloomingdale and Shaw neighborhoods. Bringing you natural light are the 10 windows with south, east, and northern exposure. Enjoy an open floor plan with separate living and bedroom spaces that are simply ideal. The kitchen features quartz counters, a bar height peninsula with room for 3 barstools, plenty of cabinets and drawers, gas cooking and new pendant lighting. Just off the kitchen you will find a dedicated dining and living space. The bathroom was fully renovated in 2021 and the home has newer LED recessed lighting throughout. Primary bedroom has a large bay window, a decorative fireplace and a sizable closet. The second bedroom showcases a fully custom and removable desk made of poplar. In-unit laundry, bike storage, common patio with outdoor seating and gas grill are a desired added touch. Shows even better and larger in person. Conveniently located .5 miles from the Shaw Metro and on the R St bike lane that leads to the Metropolitan Branch Trail and across through Georgetown. The condo is on several major bus routes, and around the way from Big Bear Coffee, Yoga District, The Red Hen, a half block from the very popular Bloomingdale Farmers Market, Capital Bikeshare, Florida Avenue Park and much more. Pet Friendly | Bike Storage | Street Parking | Low Condo Fee | In-Unit Laundry | Common Outdoor Space
Zillow last checked: 8 hours ago
Listing updated: July 31, 2023 at 05:08pm
Listed by:
Paniz Asgari 202-604-1403,
Compass,
Co-Listing Agent: Michael W Moore 202-262-7762,
Compass
Bought with:
Ilyse Filowitz, SP200204229
Compass
Source: Bright MLS,MLS#: DCDC2085710
Facts & features
Interior
Bedrooms & bathrooms
- Bedrooms: 2
- Bathrooms: 1
- Full bathrooms: 1
- Main level bathrooms: 1
- Main level bedrooms: 2
Basement
- Area: 0
Heating
- Heat Pump, Electric
Cooling
- Central Air, Electric
Appliances
- Included: Oven/Range - Gas, Dishwasher, Washer/Dryer Stacked, Electric Water Heater
- Laundry: In Unit
Features
- Kitchen Island, Open Floorplan, Dining Area
- Flooring: Wood
- Has basement: No
- Has fireplace: No
Interior area
- Total structure area: 850
- Total interior livable area: 850 sqft
- Finished area above ground: 850
- Finished area below ground: 0
Property
Parking
- Parking features: On Street
- Has uncovered spaces: Yes
Accessibility
- Accessibility features: None
Features
- Levels: One
- Stories: 1
- Pool features: None
Lot
- Features: Urban Land-Beltsville-Chillum
Details
- Additional structures: Above Grade, Below Grade
- Parcel number: 0550//2005
- Zoning: MU-4
- Special conditions: Standard
Construction
Type & style
- Home type: Condo
- Architectural style: Contemporary
- Property subtype: Condominium
- Attached to another structure: Yes
Materials
- Brick Front
Condition
- New construction: No
- Year built: 1923
Utilities & green energy
- Sewer: Public Sewer
- Water: Public
Community & neighborhood
Location
- Region: Washington
- Subdivision: Truxton Circle
HOA & financial
Other fees
- Condo and coop fee: $396 monthly
Other
Other facts
- Listing agreement: Exclusive Right To Sell
- Ownership: Condominium
Price history
| Date | Event | Price |
|---|---|---|
| 4/10/2023 | Sold | $500,000$588/sqft |
Source: | ||
| 3/22/2023 | Pending sale | $500,000$588/sqft |
Source: | ||
| 3/7/2023 | Contingent | $500,000$588/sqft |
Source: | ||
| 2/28/2023 | Listed for sale | $500,000-4.8%$588/sqft |
Source: | ||
| 2/28/2023 | Listing removed | $525,000$618/sqft |
Source: | ||
Public tax history
| Year | Property taxes | Tax assessment |
|---|---|---|
| 2025 | $3,007 -10.2% | $459,280 -7.4% |
| 2024 | $3,347 -16.6% | $496,010 +1.9% |
| 2023 | $4,013 +15.2% | $486,790 -3% |
Find assessor info on the county website
Neighborhood: Truxton Circle
Nearby schools
GreatSchools rating
- 4/10Seaton Elementary SchoolGrades: PK-5Distance: 0.6 mi
- 2/10Cardozo Education CampusGrades: 6-12Distance: 1 mi
Schools provided by the listing agent
- District: District Of Columbia Public Schools
Source: Bright MLS. This data may not be complete. We recommend contacting the local school district to confirm school assignments for this home.
Get a cash offer in 3 minutes
Find out how much your home could sell for in as little as 3 minutes with a no-obligation cash offer.
Estimated market value$450,800
Get a cash offer in 3 minutes
Find out how much your home could sell for in as little as 3 minutes with a no-obligation cash offer.
Estimated market value
$450,800



