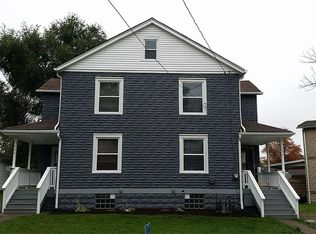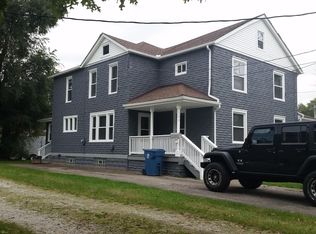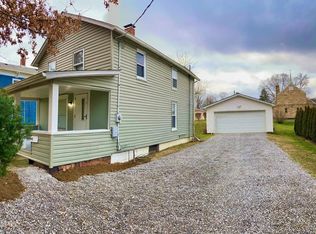Sold for $138,000
$138,000
207 Ravenna Rd, Newton Falls, OH 44444
3beds
1,344sqft
Single Family Residence
Built in 1913
4,338.58 Square Feet Lot
$148,000 Zestimate®
$103/sqft
$1,098 Estimated rent
Home value
$148,000
$138,000 - $157,000
$1,098/mo
Zestimate® history
Loading...
Owner options
Explore your selling options
What's special
Welcome to this beautiful well maintained home! The kitchen & bathroom have recently been remodeled and updated. The living room has a top row of stained glass over the window with a side yard view. The dining room features natural lighting and a beautiful light fixture. New carpet & paint throughout as well, with nothing left to do but move in! This home offers a nice double cement driveway & two car garage for plenty of parking. There's a nice deck with built in bench and patio area in the back of the home, great space to relax or for summer get together. The brick exterior adds the character your looking for in a new home. Glass block windows in the basement. Within minutes to downtown, close to interstate 76 and the turnpike. Comes with one year home warranty
Zillow last checked: 8 hours ago
Listing updated: August 26, 2023 at 02:47pm
Listing Provided by:
Shauna Bailey 330-984-3337,
Key Realty
Bought with:
Amanda S Pohlman, 2020007414
Keller Williams Living
Source: MLS Now,MLS#: 4427019 Originating MLS: Akron Cleveland Association of REALTORS
Originating MLS: Akron Cleveland Association of REALTORS
Facts & features
Interior
Bedrooms & bathrooms
- Bedrooms: 3
- Bathrooms: 1
- Full bathrooms: 1
Bedroom
- Description: Flooring: Carpet
- Level: Second
- Dimensions: 10.00 x 11.00
Bedroom
- Description: Flooring: Carpet
- Level: Second
- Dimensions: 7.00 x 12.00
Bedroom
- Description: Flooring: Carpet
- Level: Second
- Dimensions: 12.00 x 15.00
Bathroom
- Description: Flooring: Laminate
- Level: Second
- Dimensions: 6.00 x 9.00
Dining room
- Description: Flooring: Carpet
- Level: First
- Dimensions: 11.00 x 13.00
Kitchen
- Description: Flooring: Laminate
- Level: First
- Dimensions: 10.00 x 13.00
Living room
- Description: Flooring: Carpet
- Level: First
- Dimensions: 12.00 x 18.00
Heating
- Baseboard, Gas
Cooling
- Central Air
Appliances
- Included: Range
Features
- Basement: Full
- Has fireplace: No
Interior area
- Total structure area: 1,344
- Total interior livable area: 1,344 sqft
- Finished area above ground: 1,344
Property
Parking
- Total spaces: 2
- Parking features: Detached, Electricity, Garage, Paved
- Garage spaces: 2
Features
- Levels: Two
- Stories: 2
- Patio & porch: Deck, Patio, Porch
Lot
- Size: 4,338 sqft
- Features: Corner Lot, Irregular Lot
Details
- Parcel number: 53091105
Construction
Type & style
- Home type: SingleFamily
- Architectural style: Conventional
- Property subtype: Single Family Residence
Materials
- Brick
- Roof: Asphalt,Fiberglass
Condition
- Year built: 1913
Details
- Warranty included: Yes
Utilities & green energy
- Sewer: Public Sewer
- Water: Public
Community & neighborhood
Location
- Region: Newton Falls
- Subdivision: Newton Falls Village A Original Su
Other
Other facts
- Listing terms: Cash,Conventional,FHA,VA Loan
Price history
| Date | Event | Price |
|---|---|---|
| 4/19/2023 | Sold | $138,000-1.4%$103/sqft |
Source: | ||
| 4/7/2023 | Pending sale | $139,900$104/sqft |
Source: | ||
| 3/23/2023 | Contingent | $139,900$104/sqft |
Source: | ||
| 2/3/2023 | Price change | $139,900-6.7%$104/sqft |
Source: | ||
| 12/7/2022 | Listed for sale | $149,900+99.9%$112/sqft |
Source: | ||
Public tax history
| Year | Property taxes | Tax assessment |
|---|---|---|
| 2024 | $1,593 +1.6% | $35,810 |
| 2023 | $1,568 +44% | $35,810 +65.3% |
| 2022 | $1,089 -5.8% | $21,670 |
Find assessor info on the county website
Neighborhood: 44444
Nearby schools
GreatSchools rating
- 4/10Newton Falls Elementary SchoolGrades: K-3Distance: 1.3 mi
- 6/10Newton Falls Junior High SchoolGrades: 6-8Distance: 1.4 mi
- 6/10Newton Falls High SchoolGrades: 9-12Distance: 1.4 mi
Schools provided by the listing agent
- District: Newton Falls EVSD - 7817
Source: MLS Now. This data may not be complete. We recommend contacting the local school district to confirm school assignments for this home.
Get a cash offer in 3 minutes
Find out how much your home could sell for in as little as 3 minutes with a no-obligation cash offer.
Estimated market value$148,000
Get a cash offer in 3 minutes
Find out how much your home could sell for in as little as 3 minutes with a no-obligation cash offer.
Estimated market value
$148,000


