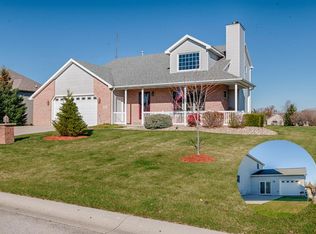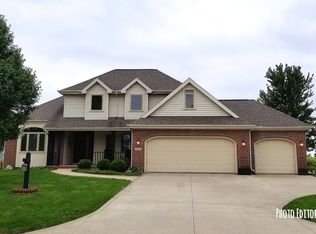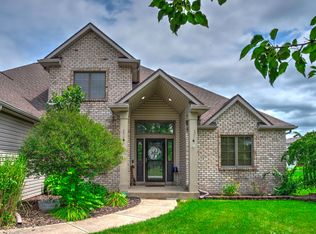Closed
$400,000
207 Ridge Ct, Ossian, IN 46777
4beds
3,173sqft
Single Family Residence
Built in 2000
0.35 Acres Lot
$426,300 Zestimate®
$--/sqft
$2,677 Estimated rent
Home value
$426,300
Estimated sales range
Not available
$2,677/mo
Zestimate® history
Loading...
Owner options
Explore your selling options
What's special
Don't miss out on this gem! Welcome to Ossians Brook Ridge Estates, where luxury and comfort unite in this custom-built home. Featuring 4 spacious bedrooms, 2 full baths, and 2 half baths, this home has over 3,000SF of finished living space. The kitchen, equipped with an island, custom hickory cabinets and updated appliances, seamlessly flows into a stunning 2-story great room with a cozy gas fireplace. The open concept design is ideal for daily living or gatherings. The primary bedroom and ensuite are conveniently located on the main floor, while upstairs, you’ll discover 3 more sizable bedrooms and a loft overlooking the great room. The daylight basement offers more finished living space, wet bar and unfinished storage areas. Outside, enjoy a large wood deck and a charming backyard facing the common area. With a 3-car attached garage providing plenty of parking and storage, this pretty cool house offers so much to its new owner. Mark your calendars and be ready to make this dream home yours! (pre-owned appliances are not warranted)
Zillow last checked: 8 hours ago
Listing updated: July 18, 2024 at 08:42am
Listed by:
Joni Donaghy-Myers Cell:260-273-2654,
Coldwell Banker Holloway
Bought with:
Heather Hudson, RB23001047
North Eastern Group Realty
North Eastern Group Realty
Source: IRMLS,MLS#: 202414661
Facts & features
Interior
Bedrooms & bathrooms
- Bedrooms: 4
- Bathrooms: 4
- Full bathrooms: 2
- 1/2 bathrooms: 2
- Main level bedrooms: 1
Bedroom 1
- Level: Main
Bedroom 2
- Level: Upper
Dining room
- Level: Main
- Area: 143
- Dimensions: 13 x 11
Family room
- Level: Basement
- Area: 361
- Dimensions: 19 x 19
Kitchen
- Level: Main
- Area: 143
- Dimensions: 13 x 11
Living room
- Level: Main
- Area: 300
- Dimensions: 20 x 15
Heating
- Natural Gas, Forced Air
Cooling
- Central Air
Appliances
- Included: Range/Oven Hook Up Elec, Dishwasher, Microwave, Refrigerator, Exhaust Fan, Electric Range, Gas Water Heater, Water Softener Owned
- Laundry: Electric Dryer Hookup, Main Level
Features
- Ceiling-9+, Cathedral Ceiling(s), Tray Ceiling(s), Ceiling Fan(s), Vaulted Ceiling(s), Walk-In Closet(s), Laminate Counters, Eat-in Kitchen, Entrance Foyer, Kitchen Island, Natural Woodwork, Open Floorplan, Double Vanity, Stand Up Shower, Tub and Separate Shower, Tub/Shower Combination, Main Level Bedroom Suite, Great Room, Custom Cabinetry
- Flooring: Carpet, Tile, Vinyl
- Doors: Six Panel Doors
- Windows: Window Treatments, Blinds
- Basement: Daylight,Partially Finished,Concrete,Sump Pump
- Attic: Pull Down Stairs,Storage
- Number of fireplaces: 1
- Fireplace features: Living Room, Gas Log
Interior area
- Total structure area: 3,705
- Total interior livable area: 3,173 sqft
- Finished area above ground: 2,248
- Finished area below ground: 925
Property
Parking
- Total spaces: 3
- Parking features: Attached, Garage Door Opener, Concrete
- Attached garage spaces: 3
- Has uncovered spaces: Yes
Features
- Levels: Two
- Stories: 2
- Patio & porch: Deck, Porch Covered
- Exterior features: Fire Pit
- Has spa: Yes
- Spa features: Jet/Garden Tub
- Fencing: None
Lot
- Size: 0.35 Acres
- Dimensions: 95x161
- Features: Level, City/Town/Suburb, Landscaped, Near Walking Trail
Details
- Parcel number: 900222501061.000009
- Other equipment: Sump Pump, Sump Pump+Battery Backup
Construction
Type & style
- Home type: SingleFamily
- Property subtype: Single Family Residence
Materials
- Brick, Vinyl Siding
- Roof: Asphalt
Condition
- New construction: No
- Year built: 2000
Utilities & green energy
- Gas: NIPSCO
- Sewer: City
- Water: City
Community & neighborhood
Security
- Security features: Smoke Detector(s)
Location
- Region: Ossian
- Subdivision: Brook Ridge / Brookridge
HOA & financial
HOA
- Has HOA: Yes
- HOA fee: $193 annually
Other
Other facts
- Listing terms: Cash,Conventional,FHA,USDA Loan,VA Loan
Price history
| Date | Event | Price |
|---|---|---|
| 6/4/2024 | Sold | $400,000 |
Source: | ||
| 5/6/2024 | Pending sale | $400,000 |
Source: | ||
| 5/3/2024 | Listed for sale | $400,000+57.5% |
Source: | ||
| 3/15/2017 | Sold | $254,000-1.9% |
Source: | ||
| 1/17/2017 | Listed for sale | $259,000+940.2%$82/sqft |
Source: BKM Real Estate #201701868 Report a problem | ||
Public tax history
| Year | Property taxes | Tax assessment |
|---|---|---|
| 2024 | $2,641 +0.9% | $417,300 +14.2% |
| 2023 | $2,618 +6.3% | $365,500 +3.1% |
| 2022 | $2,462 +25.5% | $354,600 +4.3% |
Find assessor info on the county website
Neighborhood: 46777
Nearby schools
GreatSchools rating
- 8/10Ossian ElementaryGrades: PK-5Distance: 0.8 mi
- 7/10Norwell Middle SchoolGrades: 6-8Distance: 3.3 mi
- 8/10Norwell High SchoolGrades: 9-12Distance: 3.3 mi
Schools provided by the listing agent
- Elementary: Ossian
- Middle: Norwell
- High: Norwell
- District: Northern Wells Community
Source: IRMLS. This data may not be complete. We recommend contacting the local school district to confirm school assignments for this home.
Get pre-qualified for a loan
At Zillow Home Loans, we can pre-qualify you in as little as 5 minutes with no impact to your credit score.An equal housing lender. NMLS #10287.


