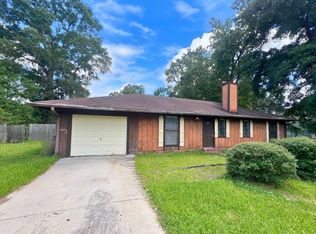Closed
$324,900
207 Ridge Rd, Kingsland, GA 31548
4beds
1,719sqft
Single Family Residence
Built in 2025
0.5 Acres Lot
$325,900 Zestimate®
$189/sqft
$2,206 Estimated rent
Home value
$325,900
$290,000 - $365,000
$2,206/mo
Zestimate® history
Loading...
Owner options
Explore your selling options
What's special
** Estimated Completion November 2025 ** Step into modern comfort and timeless style in this 4-bedroom, 2-bathroom home built by Josselyn Homes, your local and trusted home builder. Designed with functionality in mind. This home features a peninsula kitchen, granite countertops, recessed lighting, & stainless steel appliances. The spacious primary suite boasts double vanities, a walk-in closet, and functional tub shower combo. Enjoy seamless flow in the open-concept living and dining areas, ideal for entertaining or quiet evenings at home. Step out back to the covered back porch and open patio, ready for weekend barbecues or your morning coffee. Built with quality craftsmanship, this home offers both style and practicality. Don't miss your chance to own a stunning new construction home by Josselyn Homes-schedule your tour today! **Interior Photos From Previously Constructed Property- Finishes will vary!. Seller is related to sellers broker. Seller holds a real estate license in GA. **
Zillow last checked: 8 hours ago
Listing updated: October 15, 2025 at 07:07am
Listed by:
Mallory Wilson 912-674-0487,
Coastal Roots Realty
Bought with:
Summer A Josselyn, 366664
Coastal Roots Realty
Source: GAMLS,MLS#: 10591209
Facts & features
Interior
Bedrooms & bathrooms
- Bedrooms: 4
- Bathrooms: 2
- Full bathrooms: 2
- Main level bathrooms: 2
- Main level bedrooms: 4
Dining room
- Features: Dining Rm/Living Rm Combo
Kitchen
- Features: Breakfast Bar, Pantry, Solid Surface Counters
Heating
- Central, Electric, Hot Water
Cooling
- Ceiling Fan(s), Central Air, Electric
Appliances
- Included: Dishwasher, Electric Water Heater, Microwave, Oven/Range (Combo), Stainless Steel Appliance(s)
- Laundry: Mud Room
Features
- Double Vanity, Master On Main Level, Split Bedroom Plan, Walk-In Closet(s)
- Flooring: Carpet, Vinyl
- Basement: None
- Attic: Pull Down Stairs
- Has fireplace: No
- Common walls with other units/homes: No Common Walls
Interior area
- Total structure area: 1,719
- Total interior livable area: 1,719 sqft
- Finished area above ground: 1,719
- Finished area below ground: 0
Property
Parking
- Total spaces: 4
- Parking features: Attached, Garage, Garage Door Opener, Kitchen Level, Off Street
- Has attached garage: Yes
Features
- Levels: One
- Stories: 1
- Patio & porch: Patio, Porch
- Fencing: Chain Link
Lot
- Size: 0.50 Acres
- Features: Level
- Residential vegetation: Cleared, Grassed
Details
- Parcel number: 071A 009
- Special conditions: Agent/Seller Relationship,Covenants/Restrictions
Construction
Type & style
- Home type: SingleFamily
- Architectural style: Traditional
- Property subtype: Single Family Residence
Materials
- Vinyl Siding
- Foundation: Slab
- Roof: Composition
Condition
- Under Construction
- New construction: Yes
- Year built: 2025
Utilities & green energy
- Sewer: Septic Tank
- Water: Public
- Utilities for property: Cable Available, Electricity Available, Water Available
Community & neighborhood
Security
- Security features: Smoke Detector(s)
Community
- Community features: None
Location
- Region: Kingsland
- Subdivision: Martin Glen
HOA & financial
HOA
- Has HOA: No
- Services included: None
Other
Other facts
- Listing agreement: Exclusive Right To Sell
- Listing terms: Cash,Conventional,FHA,USDA Loan,VA Loan
Price history
| Date | Event | Price |
|---|---|---|
| 10/14/2025 | Sold | $324,900$189/sqft |
Source: | ||
| 9/24/2025 | Pending sale | $324,900$189/sqft |
Source: | ||
| 8/25/2025 | Listed for sale | $324,900+4898.5%$189/sqft |
Source: GIAOR #1656277 Report a problem | ||
| 6/23/2025 | Sold | $6,500-96.8%$4/sqft |
Source: Public Record Report a problem | ||
| 5/2/2022 | Sold | $200,000+2.1%$116/sqft |
Source: Public Record Report a problem | ||
Public tax history
| Year | Property taxes | Tax assessment |
|---|---|---|
| 2024 | $2,129 +0.7% | $75,434 +5.6% |
| 2023 | $2,114 +23.8% | $71,434 +22.8% |
| 2022 | $1,708 +45.6% | $58,162 +59.9% |
Find assessor info on the county website
Neighborhood: 31548
Nearby schools
GreatSchools rating
- 7/10Kingsland Elementary SchoolGrades: PK-5Distance: 2 mi
- 6/10Camden Middle SchoolGrades: 6-8Distance: 5.2 mi
- 8/10Camden County High SchoolGrades: 9-12Distance: 5.7 mi
Schools provided by the listing agent
- Elementary: Kingsland
- Middle: Camden
- High: Camden County
Source: GAMLS. This data may not be complete. We recommend contacting the local school district to confirm school assignments for this home.

Get pre-qualified for a loan
At Zillow Home Loans, we can pre-qualify you in as little as 5 minutes with no impact to your credit score.An equal housing lender. NMLS #10287.
