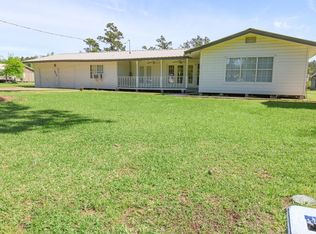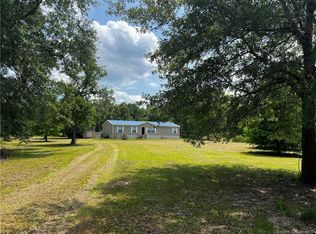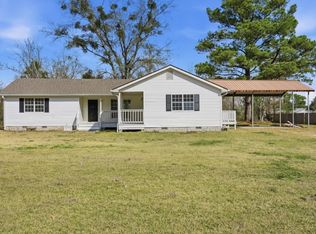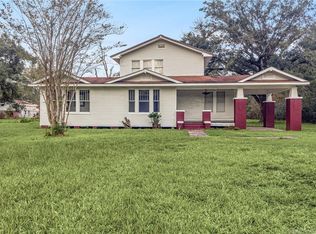207 Scales Rd, Starks, LA 70661
What's special
- 272 days |
- 262 |
- 14 |
Zillow last checked: 8 hours ago
Listing updated: 19 hours ago
Lauren B Huffman 713-314-6466,
Exit Realty Southern 337-287-9500
Facts & features
Interior
Bedrooms & bathrooms
- Bedrooms: 4
- Bathrooms: 3
- Full bathrooms: 3
- Main level bathrooms: 3
- Main level bedrooms: 4
Kitchen
- Features: Kitchen Island, Kitchen Open to Family Room
Heating
- Central, Electric
Cooling
- Central Air, Electric
Appliances
- Included: Dishwasher, Electric Oven, Electric Range, Electric Water Heater, Microwave, Refrigerator
- Laundry: Inside, Laundry Room
Features
- Formica Counters, In-Law Floorplan, Kitchen Island, Kitchen Open to Family Room, Pantry, Eating Area In Dining Room
- Has basement: No
- Has fireplace: No
- Fireplace features: None
- Common walls with other units/homes: No Common Walls
Interior area
- Total interior livable area: 2,018 sqft
Video & virtual tour
Property
Parking
- Total spaces: 3
- Parking features: Concrete, Oversized, Garage Faces Rear, RV Access/Parking, Garage, Workshop in Garage
- Attached garage spaces: 3
Features
- Levels: One
- Stories: 1
- Patio & porch: Covered, Deck, Front Porch, Patio
- Pool features: None
- Spa features: None
- Fencing: Partial,Fenced
Lot
- Size: 1.2 Acres
- Dimensions: 128 x 410
- Features: Lawn, Regular Lot
Details
- Additional structures: Guest House, Storage, Workshop
- Parcel number: 01335794A
- Special conditions: Standard
Construction
Type & style
- Home type: MobileManufactured
- Architectural style: Traditional
- Property subtype: Manufactured On Land, Residential, Manufactured Home
Materials
- HardiPlank Type, Vinyl Siding
- Foundation: Slab, Pillar/Post/Pier
Condition
- Turnkey
- New construction: No
- Year built: 2022
Utilities & green energy
- Sewer: Mechanical
- Water: Public
- Utilities for property: Electricity Connected, Propane, Water Connected
Community & HOA
Community
- Security: Carbon Monoxide Detector(s), Smoke Detector(s)
HOA
- Has HOA: No
Location
- Region: Starks
Financial & listing details
- Price per square foot: $111/sqft
- Tax assessed value: $91,600
- Annual tax amount: $935
- Date on market: 6/3/2025
- Cumulative days on market: 272 days
- Exclusions: water purification system
- Electric utility on property: Yes
- Road surface type: Paved

Lauren Huffman
(713) 314-6466
By pressing Contact Agent, you agree that the real estate professional identified above may call/text you about your search, which may involve use of automated means and pre-recorded/artificial voices. You don't need to consent as a condition of buying any property, goods, or services. Message/data rates may apply. You also agree to our Terms of Use. Zillow does not endorse any real estate professionals. We may share information about your recent and future site activity with your agent to help them understand what you're looking for in a home.
Estimated market value
$224,300
$213,000 - $236,000
$1,349/mo
Price history
Price history
| Date | Event | Price |
|---|---|---|
| 2/11/2026 | Price change | $225,000+4.7%$111/sqft |
Source: SWLAR #SWL25002956 Report a problem | ||
| 12/4/2025 | Price change | $215,000-4.4%$107/sqft |
Source: SWLAR #SWL25002956 Report a problem | ||
| 8/2/2025 | Price change | $225,000-9.6%$111/sqft |
Source: | ||
| 7/23/2025 | Price change | $249,000+10.7%$123/sqft |
Source: | ||
| 7/23/2025 | Price change | $225,000-9.6%$111/sqft |
Source: SWLAR #SWL25002956 Report a problem | ||
| 7/2/2025 | Price change | $249,000-3.9%$123/sqft |
Source: Greater Southern MLS #SWL25002956 Report a problem | ||
| 6/3/2025 | Listed for sale | $259,000$128/sqft |
Source: Greater Southern MLS #SWL25002956 Report a problem | ||
Public tax history
Public tax history
| Year | Property taxes | Tax assessment |
|---|---|---|
| 2024 | $935 +642.5% | $9,160 +627% |
| 2023 | $126 +0.3% | $1,260 |
| 2022 | $126 | $1,260 |
Find assessor info on the county website
BuyAbility℠ payment
Climate risks
Neighborhood: 70661
Nearby schools
GreatSchools rating
- 6/10Starks High SchoolGrades: PK-12Distance: 1.5 mi
Schools provided by the listing agent
- Elementary: Starks
- Middle: Starks
- High: Starks
Source: SWLAR. This data may not be complete. We recommend contacting the local school district to confirm school assignments for this home.




