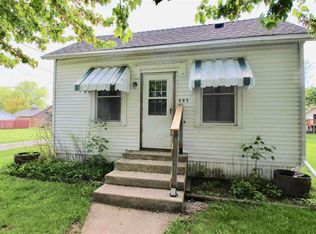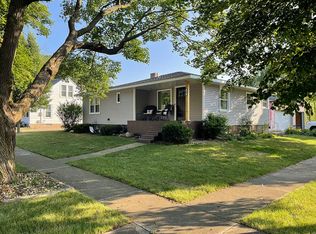Closed
$65,000
207 State St, Benson, IL 61516
5beds
2,016sqft
Single Family Residence
Built in 1900
0.32 Acres Lot
$65,400 Zestimate®
$32/sqft
$1,641 Estimated rent
Home value
$65,400
Estimated sales range
Not available
$1,641/mo
Zestimate® history
Loading...
Owner options
Explore your selling options
What's special
Large corner lot with fenced back yard & covered front porch in quiet community. 2 bathrooms on main level with living and family rooms plus great room for home office. One bathroom is brand new. Covered front and side porches. All appliances remain. Selling as is.
Zillow last checked: 8 hours ago
Listing updated: November 21, 2025 at 12:44pm
Listing courtesy of:
Bryan Betts 309-275-3641,
Mahaffey/Betts Realty
Bought with:
Bryan Betts
Mahaffey/Betts Realty
Source: MRED as distributed by MLS GRID,MLS#: 12395822
Facts & features
Interior
Bedrooms & bathrooms
- Bedrooms: 5
- Bathrooms: 2
- Full bathrooms: 2
Primary bedroom
- Features: Flooring (Carpet), Window Treatments (All)
- Level: Main
- Area: 144 Square Feet
- Dimensions: 12X12
Bedroom 2
- Features: Flooring (Carpet), Window Treatments (All)
- Level: Second
- Area: 195 Square Feet
- Dimensions: 13X15
Bedroom 3
- Features: Window Treatments (All)
- Level: Second
- Area: 208 Square Feet
- Dimensions: 13X16
Bedroom 4
- Features: Flooring (Carpet), Window Treatments (All)
- Level: Second
- Area: 120 Square Feet
- Dimensions: 10X12
Bedroom 5
- Features: Flooring (Carpet), Window Treatments (All)
- Level: Second
- Area: 117 Square Feet
- Dimensions: 09X13
Family room
- Features: Flooring (Carpet), Window Treatments (All)
- Level: Main
- Area: 195 Square Feet
- Dimensions: 13X15
Kitchen
- Features: Flooring (Vinyl), Window Treatments (All)
- Level: Main
- Area: 195 Square Feet
- Dimensions: 13X15
Living room
- Features: Flooring (Carpet), Window Treatments (All)
- Level: Main
- Area: 221 Square Feet
- Dimensions: 13X17
Heating
- Natural Gas
Cooling
- Wall Unit(s)
Features
- Basement: Unfinished,Partial
Interior area
- Total structure area: 2,264
- Total interior livable area: 2,016 sqft
Property
Parking
- Total spaces: 2
- Parking features: Garage Door Opener, Garage Owned, Detached, Garage
- Garage spaces: 2
- Has uncovered spaces: Yes
Accessibility
- Accessibility features: No Disability Access
Features
- Stories: 2
Lot
- Size: 0.32 Acres
- Dimensions: 100X140
Details
- Parcel number: 0533105011
- Special conditions: None
Construction
Type & style
- Home type: SingleFamily
- Architectural style: Traditional
- Property subtype: Single Family Residence
Materials
- Asbestos
Condition
- New construction: No
- Year built: 1900
Utilities & green energy
- Sewer: Septic Tank
- Water: Public
Community & neighborhood
Location
- Region: Benson
- Subdivision: Not Applicable
Other
Other facts
- Listing terms: Cash
- Ownership: Fee Simple
Price history
| Date | Event | Price |
|---|---|---|
| 11/21/2025 | Sold | $65,000-28.5%$32/sqft |
Source: | ||
| 11/7/2025 | Pending sale | $90,900$45/sqft |
Source: | ||
| 10/6/2025 | Price change | $90,900-4.2%$45/sqft |
Source: | ||
| 9/10/2025 | Price change | $94,900-4.6%$47/sqft |
Source: | ||
| 9/1/2025 | Price change | $99,500-9.5%$49/sqft |
Source: | ||
Public tax history
| Year | Property taxes | Tax assessment |
|---|---|---|
| 2024 | $475 -1.9% | $50,244 +10% |
| 2023 | $484 -3% | $45,693 +9% |
| 2022 | $499 -2.6% | $41,924 +5.9% |
Find assessor info on the county website
Neighborhood: 61516
Nearby schools
GreatSchools rating
- 6/10Roanoke-Benson Jr High SchoolGrades: 5-8Distance: 0.1 mi
- 8/10Roanoke-Benson High SchoolGrades: 9-12Distance: 5.3 mi
- 8/10Sowers Elementary SchoolGrades: K-4Distance: 5.2 mi
Schools provided by the listing agent
- Elementary: Sowers Elementary
- Middle: Sowers Elementary
- High: Roanoke-Benson High School
- District: 60
Source: MRED as distributed by MLS GRID. This data may not be complete. We recommend contacting the local school district to confirm school assignments for this home.

Get pre-qualified for a loan
At Zillow Home Loans, we can pre-qualify you in as little as 5 minutes with no impact to your credit score.An equal housing lender. NMLS #10287.

