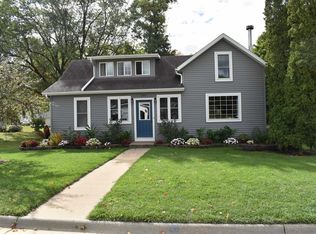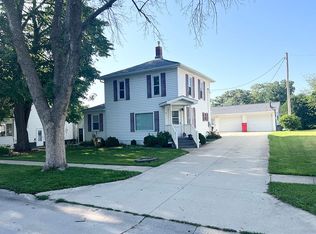Very Affordable First Home Or Excellent Rental Investment Opportunity. Includes New Uninstalled Furnace, New Uninstalled Kitchen Countertop, Some Appliances, And New Electrical Panel. Enjoy The Gorgeous Hardwood Floors, Open Staircase, Freshly Painted Interior, And Permanent Steel Exterior Siding.
This property is off market, which means it's not currently listed for sale or rent on Zillow. This may be different from what's available on other websites or public sources.


