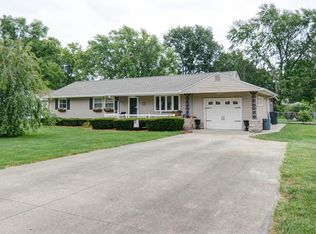Sold for $200,000
$200,000
207 W Mark Ave, Decatur, IL 62526
3beds
1,781sqft
Single Family Residence
Built in 1955
0.46 Acres Lot
$203,100 Zestimate®
$112/sqft
$1,479 Estimated rent
Home value
$203,100
$189,000 - $219,000
$1,479/mo
Zestimate® history
Loading...
Owner options
Explore your selling options
What's special
Completely Remodeled Inside! Step inside and you will find a freshly painted interior with all new LVP and carpet flooring, gutted and remodeled kitchen: new soft-close cabinets, granite counter-top, sink, subway tile backsplash, recessed lighting and SS appliances. Both bathrooms were also gutted and remodeled with new shower/tub surround, toilets, vanity, medicine cabinets and lighting. All light fixtures/ceiling fans, front/back doors, interior and closet doors, furnace,water heater and AC are all brand new. This ranch style home offers a living room, eat-in kitchen, rear bonus/2nd living room, 3 bedrooms and 2 full baths. The large laundry room could dub as whatever additional room one may need. Other amenities include a fenced backyard, new rear deck and a 1c attached garage. This is a Fannie Mae Home Path Property.
Zillow last checked: 8 hours ago
Listing updated: July 19, 2024 at 02:53pm
Listed by:
Stephanie Do 217-391-3636,
Do Realty Services Inc
Bought with:
Non Member, #N/A
Central Illinois Board of REALTORS
Source: CIBR,MLS#: 6241205 Originating MLS: Central Illinois Board Of REALTORS
Originating MLS: Central Illinois Board Of REALTORS
Facts & features
Interior
Bedrooms & bathrooms
- Bedrooms: 3
- Bathrooms: 2
- Full bathrooms: 2
Bedroom
- Description: Flooring: Carpet
- Level: Main
- Dimensions: 12.1 x 13.2
Bedroom
- Description: Flooring: Carpet
- Level: Main
- Dimensions: 12.1 x 10.8
Bedroom
- Description: Flooring: Carpet
- Level: Main
- Dimensions: 11 x 10.1
Family room
- Description: Flooring: Vinyl
- Level: Main
- Dimensions: 15.1 x 21
Other
- Level: Main
Other
- Level: Main
Kitchen
- Description: Flooring: Vinyl
- Level: Main
- Dimensions: 16.3 x 10.1
Laundry
- Description: Flooring: Vinyl
- Level: Main
- Dimensions: 10.2 x 14.14
Living room
- Description: Flooring: Vinyl
- Level: Main
- Dimensions: 20.2 x 12.4
Heating
- Forced Air
Cooling
- Central Air
Appliances
- Included: Dishwasher, Disposal, Gas Water Heater, Microwave, Range
- Laundry: Main Level
Features
- Main Level Primary, Pull Down Attic Stairs
- Basement: Crawl Space
- Attic: Pull Down Stairs
- Has fireplace: No
Interior area
- Total structure area: 1,781
- Total interior livable area: 1,781 sqft
- Finished area above ground: 1,781
Property
Parking
- Total spaces: 1
- Parking features: Attached, Garage
- Attached garage spaces: 1
Features
- Levels: One
- Stories: 1
- Patio & porch: Deck
- Exterior features: Deck, Fence
- Fencing: Yard Fenced
Lot
- Size: 0.46 Acres
Details
- Parcel number: 070734228003
- Zoning: R-1
- Special conditions: In Foreclosure,Real Estate Owned
Construction
Type & style
- Home type: SingleFamily
- Architectural style: Ranch
- Property subtype: Single Family Residence
Materials
- Aluminum Siding
- Foundation: Crawlspace
- Roof: Shingle
Condition
- Year built: 1955
Utilities & green energy
- Sewer: Public Sewer
- Water: Public
Community & neighborhood
Location
- Region: Decatur
Other
Other facts
- Road surface type: Asphalt
Price history
| Date | Event | Price |
|---|---|---|
| 7/19/2024 | Sold | $200,000+2.6%$112/sqft |
Source: | ||
| 6/12/2024 | Pending sale | $195,000$109/sqft |
Source: | ||
| 6/5/2024 | Listed for sale | $195,000$109/sqft |
Source: | ||
| 4/18/2024 | Pending sale | $195,000$109/sqft |
Source: | ||
| 4/9/2024 | Listed for sale | $195,000$109/sqft |
Source: | ||
Public tax history
| Year | Property taxes | Tax assessment |
|---|---|---|
| 2024 | $3,094 +6.3% | $38,277 +9.7% |
| 2023 | $2,910 +6.9% | $34,888 +7.8% |
| 2022 | $2,723 +12.7% | $32,357 +10.5% |
Find assessor info on the county website
Neighborhood: 62526
Nearby schools
GreatSchools rating
- 1/10Parsons Accelerated SchoolGrades: K-6Distance: 0.4 mi
- 1/10Stephen Decatur Middle SchoolGrades: 7-8Distance: 0.8 mi
- 2/10Macarthur High SchoolGrades: 9-12Distance: 2.7 mi
Schools provided by the listing agent
- District: Decatur Dist 61
Source: CIBR. This data may not be complete. We recommend contacting the local school district to confirm school assignments for this home.
Get pre-qualified for a loan
At Zillow Home Loans, we can pre-qualify you in as little as 5 minutes with no impact to your credit score.An equal housing lender. NMLS #10287.
