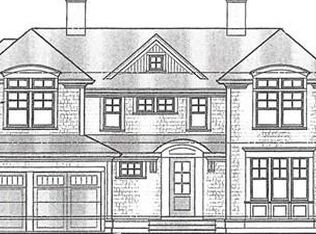Sold for $1,082,000
$1,082,000
207 Webster St, Needham, MA 02494
4beds
1,984sqft
Single Family Residence
Built in 1918
9,583 Square Feet Lot
$1,385,300 Zestimate®
$545/sqft
$4,118 Estimated rent
Home value
$1,385,300
$1.25M - $1.57M
$4,118/mo
Zestimate® history
Loading...
Owner options
Explore your selling options
What's special
Imagine coming home to 207 Webster St, a charming Colonial-style home nestled in the heart of Needham offering the perfect blend of comfort & classic charm.Step inside and be greeted by an inviting interior with hardwood flooring throughout. The cozy living room, elegant dining room with coffered ceiling, and spacious family room with cathedral ceilings beckon you to relax and unwind. The chef's kitchen features granite countertops & stainless-steel appliances. Whether you're preparing a meal for yourself or entertaining, this space is sure to inspire culinary creativity. Upstairs, 4 well-proportioned bedrooms await including the spacious primary bedroom with ample closet space. You’ll rest easy living in this home. The walk out basement offers great potential for future expansion with pre-existing bathrooms. Located with easy access to public transportation and major highways, commuting is a breeze. Don't miss the opportunity to make this exceptional property your own!!
Zillow last checked: 8 hours ago
Listing updated: May 17, 2024 at 12:08pm
Listed by:
Michael R. Cohen 781-214-1123,
Keller Williams Realty 781-449-1400
Bought with:
Michael Stein
Redfin Corp.
Source: MLS PIN,MLS#: 73212607
Facts & features
Interior
Bedrooms & bathrooms
- Bedrooms: 4
- Bathrooms: 3
- Full bathrooms: 3
Primary bedroom
- Features: Closet, Flooring - Wall to Wall Carpet
- Level: Second
- Area: 208
- Dimensions: 16 x 13
Bedroom 2
- Features: Closet, Flooring - Hardwood
- Level: Second
- Area: 110
- Dimensions: 10 x 11
Bedroom 3
- Features: Closet, Flooring - Hardwood
- Level: Second
- Area: 130
- Dimensions: 10 x 13
Bedroom 4
- Features: Flooring - Hardwood
- Level: Second
- Area: 90
- Dimensions: 10 x 9
Primary bathroom
- Features: No
Bathroom 1
- Features: Bathroom - With Tub, Double Vanity
- Level: Second
Bathroom 2
- Features: Bathroom - With Shower Stall
- Level: Basement
Bathroom 3
- Features: Bathroom - With Shower Stall
- Level: Basement
Dining room
- Features: Coffered Ceiling(s), Flooring - Hardwood
- Level: First
- Area: 247
- Dimensions: 19 x 13
Family room
- Features: Cathedral Ceiling(s), Flooring - Hardwood
- Level: First
- Area: 228
- Dimensions: 19 x 12
Kitchen
- Features: Flooring - Hardwood, Countertops - Stone/Granite/Solid, Recessed Lighting
- Level: First
- Area: 198
- Dimensions: 11 x 18
Living room
- Features: Flooring - Hardwood
- Level: First
- Area: 132
- Dimensions: 11 x 12
Heating
- Baseboard, Oil
Cooling
- Wall Unit(s)
Appliances
- Included: Electric Water Heater, Water Heater, Range, Dishwasher, Disposal, Microwave, Refrigerator
- Laundry: In Basement, Electric Dryer Hookup, Washer Hookup
Features
- Closet/Cabinets - Custom Built, Study
- Flooring: Wood, Vinyl, Carpet, Flooring - Hardwood
- Doors: Storm Door(s)
- Windows: Insulated Windows
- Basement: Full,Walk-Out Access,Unfinished
- Number of fireplaces: 2
Interior area
- Total structure area: 1,984
- Total interior livable area: 1,984 sqft
Property
Parking
- Total spaces: 4
- Parking features: Off Street, Paved
- Uncovered spaces: 4
Features
- Exterior features: Rain Gutters
Lot
- Size: 9,583 sqft
- Features: Cleared, Gentle Sloping
Details
- Parcel number: M:094.0 B:0014 L:0000.0,142483
- Zoning: SRB
Construction
Type & style
- Home type: SingleFamily
- Architectural style: Colonial
- Property subtype: Single Family Residence
Materials
- Foundation: Concrete Perimeter
- Roof: Shingle
Condition
- Year built: 1918
Utilities & green energy
- Electric: 200+ Amp Service
- Sewer: Public Sewer
- Water: Public
- Utilities for property: for Electric Range, for Electric Oven, for Electric Dryer, Washer Hookup
Green energy
- Energy efficient items: Thermostat
Community & neighborhood
Community
- Community features: Public Transportation, Shopping, Pool, Tennis Court(s), Park, Walk/Jog Trails, Golf, Medical Facility, Bike Path, Conservation Area, Highway Access, House of Worship, Private School, Public School, T-Station, University
Location
- Region: Needham
Other
Other facts
- Listing terms: Contract
Price history
| Date | Event | Price |
|---|---|---|
| 5/17/2024 | Sold | $1,082,000-5%$545/sqft |
Source: MLS PIN #73212607 Report a problem | ||
| 3/14/2024 | Listed for sale | $1,139,000$574/sqft |
Source: MLS PIN #73212607 Report a problem | ||
Public tax history
| Year | Property taxes | Tax assessment |
|---|---|---|
| 2025 | $10,906 +10.2% | $1,028,900 +30.2% |
| 2024 | $9,896 -1.1% | $790,400 +3% |
| 2023 | $10,007 +6.1% | $767,400 +8.8% |
Find assessor info on the county website
Neighborhood: 02494
Nearby schools
GreatSchools rating
- 8/10Eliot Elementary SchoolGrades: K-5Distance: 0.5 mi
- 9/10Pollard Middle SchoolGrades: 7-8Distance: 1.7 mi
- 10/10Needham High SchoolGrades: 9-12Distance: 1 mi
Schools provided by the listing agent
- Elementary: Eliot
- Middle: Hr/Pollard
- High: Needham High
Source: MLS PIN. This data may not be complete. We recommend contacting the local school district to confirm school assignments for this home.
Get a cash offer in 3 minutes
Find out how much your home could sell for in as little as 3 minutes with a no-obligation cash offer.
Estimated market value
$1,385,300
