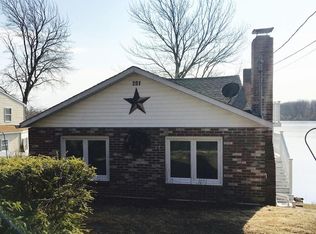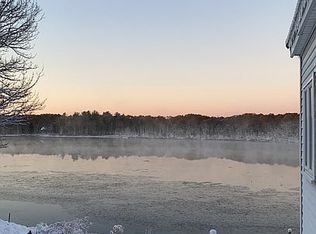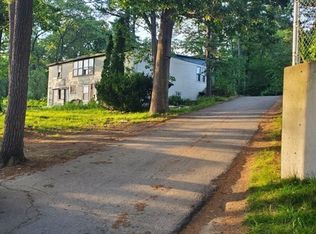Are you looking for a tranquil setting with beautiful waterfront.... then 207 White Pond is your home. This waterfront home is absolutely stunning and must be seen. Once inside, you will find a very well maintained and updated home with a great open floor plan for entertaining and views of the water from just about every room! The kitchen is updated and is such a great layout for when company is over. With the 3 bedrooms upstairs and 2 of them facing the water side, there really isn't anything else that someone could want in this home, that is until you see the huge new deck off the back that is practically over the water!!! Yes, you must see this home to really appreciate it . If you love the water then this home is for you Home is NOT in a flood zone and does not require flood insurance!!
This property is off market, which means it's not currently listed for sale or rent on Zillow. This may be different from what's available on other websites or public sources.


