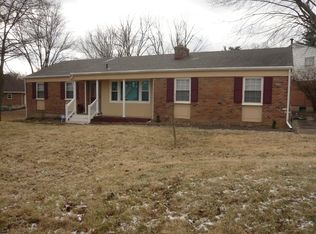Sold for $289,900
$289,900
2070 Adams Rd, Cincinnati, OH 45231
4beds
2,408sqft
Single Family Residence
Built in 1950
0.45 Acres Lot
$293,900 Zestimate®
$120/sqft
$2,218 Estimated rent
Home value
$293,900
$267,000 - $320,000
$2,218/mo
Zestimate® history
Loading...
Owner options
Explore your selling options
What's special
Welcome to this desirable no steps, one level living floor plan with tons of space and storage. Newer roof, Central air and kitchen appliances- huge first floor primary suite with adjoining bath and walk in closet. Kit/Dining combo with extra built in cabinetry; Walk out lower level with additional bedroom, bath and large rec/family room; and a 2 car garage. Bring your finishing touches to make it your own.
Zillow last checked: 8 hours ago
Listing updated: September 24, 2025 at 11:59am
Listed by:
Tom P. Sturm 513-470-8785,
Coldwell Banker Realty 513-922-9400
Bought with:
Cindy J Shetterly, 2014004323
Keller Williams Distinctive RE
Source: Cincy MLS,MLS#: 1848376 Originating MLS: Cincinnati Area Multiple Listing Service
Originating MLS: Cincinnati Area Multiple Listing Service

Facts & features
Interior
Bedrooms & bathrooms
- Bedrooms: 4
- Bathrooms: 3
- Full bathrooms: 2
- 1/2 bathrooms: 1
Primary bedroom
- Features: Bath Adjoins, Vaulted Ceiling(s), Walk-In Closet(s), Wall-to-Wall Carpet
- Level: First
- Area: 300
- Dimensions: 25 x 12
Bedroom 2
- Level: First
- Area: 108
- Dimensions: 12 x 9
Bedroom 3
- Level: First
- Area: 100
- Dimensions: 10 x 10
Bedroom 4
- Level: Basement
- Area: 210
- Dimensions: 10 x 21
Bedroom 5
- Area: 0
- Dimensions: 0 x 0
Primary bathroom
- Features: Shower, Skylight, Double Vanity
Bathroom 1
- Features: Full
- Level: First
Bathroom 2
- Features: Full
- Level: First
Bathroom 3
- Features: Partial
- Level: Basement
Dining room
- Area: 0
- Dimensions: 0 x 0
Family room
- Features: Walkout, Dry Bar, Wall-to-Wall Carpet, Fireplace
- Area: 621
- Dimensions: 27 x 23
Kitchen
- Features: Eat-in Kitchen, Vinyl Floor, Walkout, Wood Cabinets
- Area: 100
- Dimensions: 10 x 10
Living room
- Area: 240
- Dimensions: 20 x 12
Office
- Area: 0
- Dimensions: 0 x 0
Heating
- Forced Air, Gas
Cooling
- Ceiling Fan(s), Central Air
Appliances
- Included: Dishwasher, Disposal, Oven/Range, Refrigerator, Gas Water Heater
Features
- Cathedral Ceiling(s), Natural Woodwork, Ceiling Fan(s)
- Doors: Multi Panel Doors
- Windows: Bay/Bow, Wood Frames, Insulated Windows
- Basement: Full,Finished
- Attic: Storage
- Number of fireplaces: 1
- Fireplace features: Brick, Wood Burning, Family Room
Interior area
- Total structure area: 2,408
- Total interior livable area: 2,408 sqft
Property
Parking
- Total spaces: 2
- Parking features: Off Street, Driveway
- Attached garage spaces: 2
- Has uncovered spaces: Yes
Features
- Levels: One
- Stories: 1
- Patio & porch: Porch
Lot
- Size: 0.45 Acres
- Dimensions: 109.15 x 194.95
- Features: Corner Lot
Details
- Parcel number: 5900371008900
- Zoning description: Residential
Construction
Type & style
- Home type: SingleFamily
- Architectural style: Ranch
- Property subtype: Single Family Residence
Materials
- Vinyl Siding
- Foundation: Block
- Roof: Shingle
Condition
- New construction: No
- Year built: 1950
Utilities & green energy
- Electric: 220 Volts
- Gas: Natural
- Sewer: Public Sewer
- Water: Public
- Utilities for property: Cable Connected
Community & neighborhood
Location
- Region: Cincinnati
HOA & financial
HOA
- Has HOA: No
Other
Other facts
- Listing terms: No Special Financing,VA Loan
Price history
| Date | Event | Price |
|---|---|---|
| 9/2/2025 | Sold | $289,900+3.6%$120/sqft |
Source: | ||
| 8/4/2025 | Pending sale | $279,900$116/sqft |
Source: | ||
| 7/17/2025 | Listed for sale | $279,900+89.8%$116/sqft |
Source: | ||
| 3/26/2002 | Sold | $147,500$61/sqft |
Source: | ||
Public tax history
| Year | Property taxes | Tax assessment |
|---|---|---|
| 2024 | $3,967 +5.3% | $68,726 |
| 2023 | $3,768 +10.5% | -- |
| 2022 | $3,411 +1.2% | $44,769 |
Find assessor info on the county website
Neighborhood: 45231
Nearby schools
GreatSchools rating
- 2/10South Elementary SchoolGrades: 1-6Distance: 0.4 mi
- 2/10Mt Healthy Junior High SchoolGrades: 7-8Distance: 0.4 mi
- 3/10Mt Healthy High SchoolGrades: 9-12Distance: 0.4 mi
Get a cash offer in 3 minutes
Find out how much your home could sell for in as little as 3 minutes with a no-obligation cash offer.
Estimated market value$293,900
Get a cash offer in 3 minutes
Find out how much your home could sell for in as little as 3 minutes with a no-obligation cash offer.
Estimated market value
$293,900
