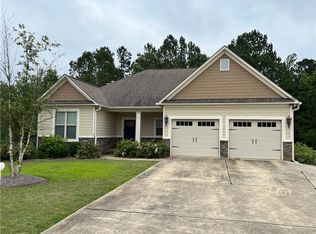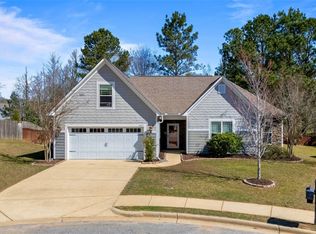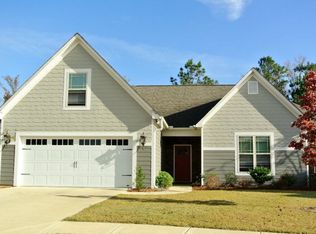Sold for $415,000 on 12/19/25
$415,000
2070 Autumn Ridge Way, Auburn, AL 36879
5beds
3,177sqft
Single Family Residence
Built in 2012
0.65 Acres Lot
$416,700 Zestimate®
$131/sqft
$2,953 Estimated rent
Home value
$416,700
$396,000 - $438,000
$2,953/mo
Zestimate® history
Loading...
Owner options
Explore your selling options
What's special
Welcome to this beautifully designed split floor plan home, 5beds & 3.5baths, perfectly situated on a quiet cul-de-sac with a spacious 0.65-acre lot. Enjoy ultimate privacy with a wooded backyard view, ideal for peaceful mornings or outdoor entertaining. Inside, you'll find a stunning two-story great room that creates an impressive sense of openness and natural light. The kitchen features a center island, corner pantry, and is seamlessly connected to the breakfast area, while the formal dining room is set apart—perfect for hosting and special gatherings. The main-level master suite is a true retreat, offering a private bath with ceramic tile shower w/seat, a separate soaking tub, double vanities, and a huge walk-in closet. Upstairs, Bedrooms 2 and 4 share a convenient Jack & Jill bath, while Bedroom 3 enjoys its own private en-suite—ideal for guests or older children. The 5th bedroom can easily function as a media room, playroom or exercise room, depending on your lifestyle needs. All bedrooms are well-sized—perfect for teenagers or multi-generational living. Additional features include a rear foyer drop zone for shoes, bags, and backpacks, a full irrigation system, and access to highly sought-after Auburn City Schools. This home offers the best of comfort, function, and privacy.
Zillow last checked: 8 hours ago
Listing updated: December 22, 2025 at 11:37am
Listed by:
EK LIM,
PORTER PROPERTIES 334-887-2070
Bought with:
SHAWN AMASON, 122706
THE TALONS GROUP
Source: LCMLS,MLS#: 176233Originating MLS: Lee County Association of REALTORS
Facts & features
Interior
Bedrooms & bathrooms
- Bedrooms: 5
- Bathrooms: 4
- Full bathrooms: 3
- 1/2 bathrooms: 1
- Main level bathrooms: 1
Primary bedroom
- Description: Flooring: Carpet
Bedroom 2
- Description: Flooring: Carpet
Bedroom 3
- Description: Flooring: Carpet
Bedroom 4
- Description: Flooring: Carpet
Bedroom 5
- Description: Flooring: Carpet
Breakfast room nook
- Description: Flooring: Wood
Dining room
- Description: Flooring: Wood
Great room
- Description: Flooring: Wood
- Features: Fireplace
Heating
- Electric, Heat Pump
Cooling
- Heat Pump
Appliances
- Included: Some Electric Appliances, Dishwasher, Electric Range, Disposal, Microwave, Stove
Features
- Breakfast Area, Ceiling Fan(s), Separate/Formal Dining Room, Garden Tub/Roman Tub, Kitchen Island, Primary Downstairs, Walk-In Pantry, Window Treatments
- Flooring: Carpet, Tile, Wood
- Windows: Window Treatments
- Number of fireplaces: 1
- Fireplace features: One, Wood Burning
Interior area
- Total interior livable area: 3,177 sqft
- Finished area above ground: 3,177
- Finished area below ground: 0
Property
Parking
- Total spaces: 2
- Parking features: Attached, Garage, Two Car Garage
- Attached garage spaces: 2
Features
- Levels: Two
- Stories: 2
- Patio & porch: Rear Porch, Covered, Front Porch
- Exterior features: Sprinkler/Irrigation
- Pool features: None
- Fencing: Partial
Lot
- Size: 0.65 Acres
- Features: <1 Acre, Cul-De-Sac, Wooded
Details
- Parcel number: 0802033000169.000
Construction
Type & style
- Home type: SingleFamily
- Property subtype: Single Family Residence
Materials
- Block, Cement Siding, Stone
- Foundation: Slab
Condition
- Year built: 2012
Utilities & green energy
- Utilities for property: Sewer Connected, Water Available
Community & neighborhood
Location
- Region: Auburn
- Subdivision: AUTUMN RIDGE
Price history
| Date | Event | Price |
|---|---|---|
| 12/19/2025 | Sold | $415,000$131/sqft |
Source: LCMLS #176233 Report a problem | ||
| 11/24/2025 | Pending sale | $415,000$131/sqft |
Source: LCMLS #176233 Report a problem | ||
| 9/29/2025 | Price change | $415,000-3.3%$131/sqft |
Source: LCMLS #176233 Report a problem | ||
| 8/11/2025 | Listed for sale | $429,000+71.6%$135/sqft |
Source: LCMLS #176233 Report a problem | ||
| 6/28/2012 | Sold | $250,000$79/sqft |
Source: LCMLS #100523 Report a problem | ||
Public tax history
Tax history is unavailable.
Neighborhood: 36879
Nearby schools
GreatSchools rating
- 10/10Margaret Yarbrough SchoolGrades: 4-5Distance: 2.3 mi
- 6/10Drake Middle SchoolGrades: 6Distance: 3.8 mi
- 7/10Auburn High SchoolGrades: 10-12Distance: 6.6 mi
Schools provided by the listing agent
- Elementary: WOODLAND PINES/YARBROUGH
- Middle: WOODLAND PINES/YARBROUGH
Source: LCMLS. This data may not be complete. We recommend contacting the local school district to confirm school assignments for this home.

Get pre-qualified for a loan
At Zillow Home Loans, we can pre-qualify you in as little as 5 minutes with no impact to your credit score.An equal housing lender. NMLS #10287.
Sell for more on Zillow
Get a free Zillow Showcase℠ listing and you could sell for .
$416,700
2% more+ $8,334
With Zillow Showcase(estimated)
$425,034

