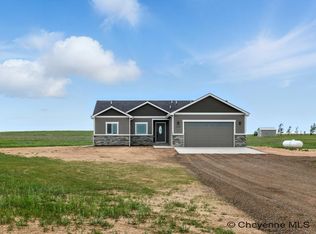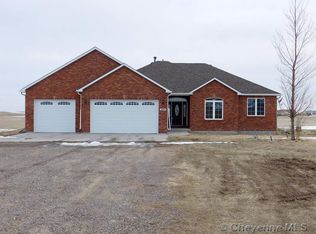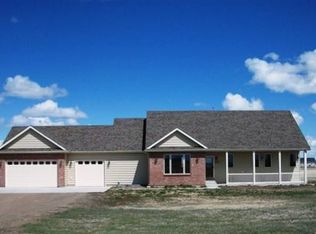Sold
Price Unknown
2070 Mammoth Rd, Cheyenne, WY 82009
3beds
3,594sqft
Rural Residential, Residential
Built in 2025
4.32 Acres Lot
$669,200 Zestimate®
$--/sqft
$3,096 Estimated rent
Home value
$669,200
$629,000 - $716,000
$3,096/mo
Zestimate® history
Loading...
Owner options
Explore your selling options
What's special
Discover the charm and comfort of 2070 Mammoth Road! This stunning, new build home is situated on 4.32 acres, close enough to I-25 to make everything in town easily accessible. Inside this beautifully designed, ranch-style home, you will find vaulted ceilings and an abundance of natural light. The flooring throughout is real hardwood flooring! The kitchen features a large island/ breakfast bar that is outfitted with granite countertops. The primary suite has a large walk-in closet as well as a tray ceiling. The large lot that this home sits on, allows for horses and 4H projects! There are so many possibilities with this plot of land and the ready-to-move-in house sitting on it. Make this property yours before it’s too late! This home is virtually staged.
Zillow last checked: 8 hours ago
Listing updated: October 28, 2025 at 07:23am
Listed by:
Desiree Hannabach 307-287-1175,
#1 Properties
Bought with:
Jason West
Real Wyo Real Estate
Source: Cheyenne BOR,MLS#: 98297
Facts & features
Interior
Bedrooms & bathrooms
- Bedrooms: 3
- Bathrooms: 2
- Full bathrooms: 1
- 3/4 bathrooms: 1
- Main level bathrooms: 2
Primary bedroom
- Level: Main
- Area: 238
- Dimensions: 17 x 14
Bedroom 2
- Level: Main
- Area: 143
- Dimensions: 11 x 13
Bedroom 3
- Level: Main
- Area: 143
- Dimensions: 11 x 13
Bathroom 1
- Features: Full
- Level: Main
Bathroom 2
- Features: 3/4
- Level: Main
Dining room
- Level: Main
- Area: 224
- Dimensions: 16 x 14
Kitchen
- Level: Main
- Area: 132
- Dimensions: 11 x 12
Living room
- Level: Main
- Area: 352
- Dimensions: 16 x 22
Basement
- Area: 1744
Heating
- Forced Air, Propane
Cooling
- Central Air
Appliances
- Included: Dishwasher, Disposal, Microwave, Range, Refrigerator, Tankless Water Heater
- Laundry: Main Level
Features
- Eat-in Kitchen, Pantry, Separate Dining, Vaulted Ceiling(s), Walk-In Closet(s), Main Floor Primary, Solid Surface Countertops
- Flooring: Hardwood, Tile
- Windows: Low Emissivity Windows, Thermal Windows
- Has basement: Yes
- Number of fireplaces: 1
- Fireplace features: One, Gas
Interior area
- Total structure area: 3,594
- Total interior livable area: 3,594 sqft
- Finished area above ground: 1,797
Property
Parking
- Total spaces: 3
- Parking features: 3 Car Attached, Garage Door Opener, RV Access/Parking
- Attached garage spaces: 3
Accessibility
- Accessibility features: None
Features
- Patio & porch: Patio, Porch
Lot
- Size: 4.32 Acres
- Dimensions: 188199
- Features: No Landscaping
Details
- Parcel number: 15670120400500
- Special conditions: None of the Above
- Horses can be raised: Yes
Construction
Type & style
- Home type: SingleFamily
- Architectural style: Ranch
- Property subtype: Rural Residential, Residential
Materials
- Wood/Hardboard, Stone
- Foundation: Basement
- Roof: Composition/Asphalt
Condition
- New Construction
- New construction: Yes
- Year built: 2025
Details
- Builder name: Oasis Contracting LLC
Utilities & green energy
- Electric: Black Hills Energy
- Gas: Propane
- Sewer: Septic Tank
- Water: Well
Green energy
- Energy efficient items: Thermostat, High Effic. HVAC 95% +, High Effic.AC 14+SeerRat, Ceiling Fan
Community & neighborhood
Location
- Region: Cheyenne
- Subdivision: Yellowstone Nor
Other
Other facts
- Listing agreement: N
- Listing terms: Cash,Conventional,FHA,VA Loan,Rural Development
Price history
| Date | Event | Price |
|---|---|---|
| 10/15/2025 | Sold | -- |
Source: | ||
| 9/15/2025 | Pending sale | $665,000$185/sqft |
Source: | ||
| 8/27/2025 | Listed for sale | $665,000$185/sqft |
Source: | ||
| 8/26/2025 | Listing removed | $665,000$185/sqft |
Source: | ||
| 8/19/2025 | Price change | $665,000-1.5%$185/sqft |
Source: | ||
Public tax history
Tax history is unavailable.
Neighborhood: 82009
Nearby schools
GreatSchools rating
- 5/10Prairie Wind ElementaryGrades: K-6Distance: 5.5 mi
- 6/10McCormick Junior High SchoolGrades: 7-8Distance: 8.9 mi
- 7/10Central High SchoolGrades: 9-12Distance: 9.1 mi


