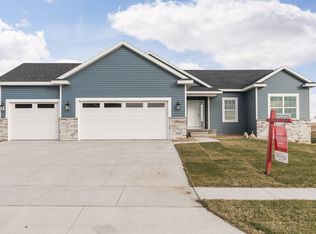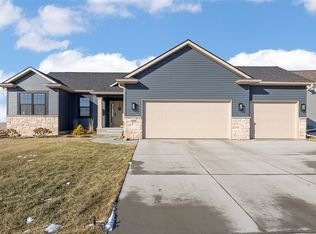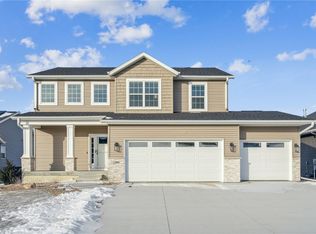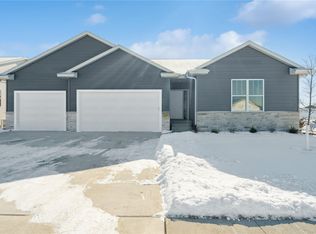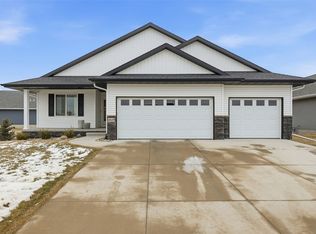2070 Royal Oak Ridge Rd, Marion, IA 52302
What's special
- 191 days |
- 511 |
- 16 |
Zillow last checked: 8 hours ago
Listing updated: January 18, 2026 at 10:30am
Mary Zalesky 319-521-9701,
SKOGMAN REALTY,
Jessie Arp 319-450-2989,
SKOGMAN REALTY
Travel times
Schedule tour
Select your preferred tour type — either in-person or real-time video tour — then discuss available options with the builder representative you're connected with.
Facts & features
Interior
Bedrooms & bathrooms
- Bedrooms: 4
- Bathrooms: 3
- Full bathrooms: 3
Rooms
- Room types: Laundry, Living Room, Recreation
Other
- Level: First
Heating
- Forced Air, Gas
Cooling
- Central Air
Appliances
- Included: Dishwasher, Disposal, Gas Water Heater, Microwave, Range, Water Softener Rented
- Laundry: Main Level
Features
- Eat-in Kitchen, Kitchen/Dining Combo, Bath in Primary Bedroom, Main Level Primary
- Basement: Full,Concrete
- Has fireplace: Yes
- Fireplace features: Electric, Insert, Living Room
Interior area
- Total interior livable area: 2,398 sqft
- Finished area above ground: 1,610
- Finished area below ground: 788
Video & virtual tour
Property
Parking
- Total spaces: 3
- Parking features: Garage, Garage Door Opener
- Garage spaces: 3
Features
- Stories: 1
- Patio & porch: Patio
Lot
- Size: 0.3 Acres
Details
- Parcel number: 101846100600000
Construction
Type & style
- Home type: SingleFamily
- Architectural style: Ranch
- Property subtype: Single Family Residence
Materials
- Frame, Stone, Vinyl Siding
- Foundation: Poured
Condition
- New construction: Yes
- Year built: 2026
Details
- Builder name: Skogman Homes
Utilities & green energy
- Sewer: Public Sewer
- Water: Public
Community & HOA
Community
- Subdivision: Hunters Ridge
HOA
- Has HOA: No
Location
- Region: Marion
Financial & listing details
- Price per square foot: $198/sqft
- Tax assessed value: $4,300
- Annual tax amount: $80
- Date on market: 7/30/2025
- Listing terms: Cash,Conventional,FHA,VA Loan
About the community
Source: Skogman Homes
20 homes in this community
Available homes
| Listing | Price | Bed / bath | Status |
|---|---|---|---|
Current home: 2070 Royal Oak Ridge Rd | $475,000 | 4 bed / 3 bath | Available |
| 3096 Duckhorn Cv | $424,000 | 3 bed / 3 bath | Available |
| 7052 Stags Leap Ln | $580,000 | 4 bed / 3 bath | Available |
| 2239 Royal Oak Ridge Rd | $592,935 | 3 bed / 3 bath | Available |
| 2027 Royal Oak Rdg | $635,000 | 4 bed / 4 bath | Pending |
Available lots
| Listing | Price | Bed / bath | Status |
|---|---|---|---|
| 2281 Royal Oak Rdg | $338,000+ | 2 bed / 2 bath | Customizable |
| 2910 Royal Oak Rdg | $338,000+ | 2 bed / 2 bath | Customizable |
| 2952 Royal Oak Rdg | $338,000+ | 2 bed / 2 bath | Customizable |
| 2994 Royal Oak Rdg | $338,000+ | 2 bed / 2 bath | Customizable |
| 3069 Royal Oak Rdg | $338,000+ | 2 bed / 2 bath | Customizable |
| 3095 Royal Oak Rdg | $338,000+ | 2 bed / 2 bath | Customizable |
| 3094 Royal Oak Rdg | $402,000+ | 3 bed / 2 bath | Customizable |
| 2571 Royal Oak Rdg | $409,000+ | 3 bed / 2 bath | Customizable |
| 6583 Winslow Rd | $409,000+ | 3 bed / 2 bath | Customizable |
| 1986 Royal Oak Rdg | $439,000+ | 3 bed / 2 bath | Customizable |
| 2280 Royal Oak Rdg | $439,000+ | 3 bed / 2 bath | Customizable |
| 2196 Royal Oak Rdg | $464,000+ | 3 bed / 2 bath | Customizable |
| 2239 Royal Oak Rdg | $464,000+ | 3 bed / 2 bath | Customizable |
| 1943 Royal Oak Rdg | $489,000+ | 4 bed / 3 bath | Customizable |
| 6531 Winslow Rd | $489,000+ | 3 bed / 2 bath | Customizable |
Source: Skogman Homes
Contact builder
By pressing Contact builder, you agree that Zillow Group and other real estate professionals may call/text you about your inquiry, which may involve use of automated means and prerecorded/artificial voices and applies even if you are registered on a national or state Do Not Call list. You don't need to consent as a condition of buying any property, goods, or services. Message/data rates may apply. You also agree to our Terms of Use.
Learn how to advertise your homesEstimated market value
$474,700
$451,000 - $498,000
$2,966/mo
Price history
| Date | Event | Price |
|---|---|---|
| 1/15/2026 | Price change | $475,000-2.7%$198/sqft |
Source: | ||
| 9/28/2025 | Price change | $488,000+1.9%$204/sqft |
Source: | ||
| 7/31/2025 | Listed for sale | $479,000$200/sqft |
Source: | ||
Public tax history
| Year | Property taxes | Tax assessment |
|---|---|---|
| 2024 | $80 -16.7% | $4,300 |
| 2023 | $96 | $4,300 |
Find assessor info on the county website
Monthly payment
Neighborhood: 52302
Nearby schools
GreatSchools rating
- 9/10Indian Creek Elementary SchoolGrades: K-4Distance: 2.3 mi
- 8/10Excelsior Middle SchoolGrades: 7-8Distance: 1.8 mi
- 8/10Linn-Mar High SchoolGrades: 9-12Distance: 2.1 mi
Schools provided by the builder
- Elementary: INDIAN CREEK ELEMENTARY SCHOOL
- Middle: EXCELSIOR MIDDLE SCHOOL
- High: LINN-MAR HIGH SCHOOL
- District: LINN-MAR COMM SCHOOL DISTRICT
Source: Skogman Homes. This data may not be complete. We recommend contacting the local school district to confirm school assignments for this home.
