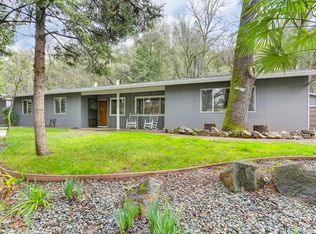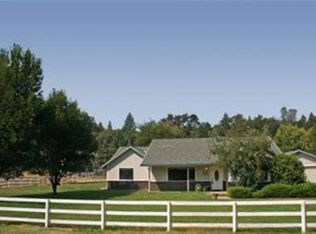Sold for $826,909
Street View
$826,909
2070 Rural Ln, Shingle Springs, CA 95682
3beds
2baths
1,897sqft
SingleFamily
Built in 1999
1.74 Acres Lot
$691,900 Zestimate®
$436/sqft
$2,995 Estimated rent
Home value
$691,900
$657,000 - $726,000
$2,995/mo
Zestimate® history
Loading...
Owner options
Explore your selling options
What's special
2070 Rural Ln, Shingle Springs, CA 95682 is a single family home that contains 1,897 sq ft and was built in 1999. It contains 3 bedrooms and 2 bathrooms. This home last sold for $826,909 in October 2023.
The Zestimate for this house is $691,900. The Rent Zestimate for this home is $2,995/mo.
Facts & features
Interior
Bedrooms & bathrooms
- Bedrooms: 3
- Bathrooms: 2
Heating
- Other
Cooling
- Central
Features
- Has fireplace: Yes
Interior area
- Total interior livable area: 1,897 sqft
Property
Parking
- Parking features: Garage - Attached
Lot
- Size: 1.74 Acres
Details
- Parcel number: 069200014000
Construction
Type & style
- Home type: SingleFamily
Condition
- Year built: 1999
Community & neighborhood
Location
- Region: Shingle Springs
Price history
| Date | Event | Price |
|---|---|---|
| 1/21/2026 | Listing removed | $696,000$367/sqft |
Source: MetroList Services of CA #225099122 Report a problem | ||
| 8/6/2025 | Price change | $696,000-2.7%$367/sqft |
Source: MetroList Services of CA #225099122 Report a problem | ||
| 7/29/2025 | Listed for sale | $715,000-13.5%$377/sqft |
Source: MetroList Services of CA #225099122 Report a problem | ||
| 10/24/2023 | Sold | $826,909+72.3%$436/sqft |
Source: Public Record Report a problem | ||
| 5/31/2007 | Sold | $480,000+106.5%$253/sqft |
Source: Public Record Report a problem | ||
Public tax history
| Year | Property taxes | Tax assessment |
|---|---|---|
| 2025 | $1,511 +1.1% | $144,459 -80.4% |
| 2024 | $1,494 -69.9% | $736,000 +55.8% |
| 2023 | $4,971 -0.6% | $472,500 |
Find assessor info on the county website
Neighborhood: 95682
Nearby schools
GreatSchools rating
- 7/10Rescue Elementary SchoolGrades: K-5Distance: 1.6 mi
- 6/10Pleasant Grove Middle SchoolGrades: 6-8Distance: 4.7 mi
- 9/10Ponderosa High SchoolGrades: 9-12Distance: 2.6 mi
Get a cash offer in 3 minutes
Find out how much your home could sell for in as little as 3 minutes with a no-obligation cash offer.
Estimated market value
$691,900

