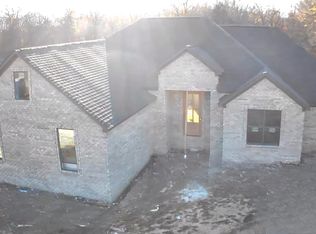Sold for $345,000
$345,000
2070 Talley Store Rd, Henderson, TN 38340
3beds
1,800sqft
Single Family Residence
Built in 2025
1.25 Acres Lot
$346,700 Zestimate®
$192/sqft
$2,282 Estimated rent
Home value
$346,700
Estimated sales range
Not available
$2,282/mo
Zestimate® history
Loading...
Owner options
Explore your selling options
What's special
Welcome to 2070 Talley Store Rd - a brand new, beautifully built 3-bedroom, 2-bathroom brick home located just outside the city limits of Henderson, TN. This 1,800 sq ft home offers modern comfort and quality craftsmanship, featuring a spacious two-car garage, concrete driveway, and a covered back patio perfect for relaxing or entertaining. Nestled on a quiet road, this home is only a 5-minute drive to all Chester County Schools, making it an ideal spot for families seeking convenience and a peaceful setting. Don't miss your chance to own new construction in a prime location!
Zillow last checked: 8 hours ago
Listing updated: October 21, 2025 at 01:39pm
Listed by:
Richard Brent West,
Crye-Leike Elite,
John Sweeney,
Crye-Leike Elite
Bought with:
Aaliyah Cupples, 372956
Stellar Realty Group
Source: CWTAR,MLS#: 2503979
Facts & features
Interior
Bedrooms & bathrooms
- Bedrooms: 3
- Bathrooms: 2
- Full bathrooms: 2
- Main level bathrooms: 2
- Main level bedrooms: 3
Primary bedroom
- Level: Main
- Area: 225
- Dimensions: 15.0 x 15.0
Bedroom
- Level: Main
- Area: 144
- Dimensions: 12.0 x 12.0
Bedroom
- Level: Main
- Area: 132
- Dimensions: 12.0 x 11.0
Dining room
- Level: Main
- Area: 144
- Dimensions: 12.0 x 12.0
Kitchen
- Level: Main
- Area: 160
- Dimensions: 10.0 x 16.0
Laundry
- Level: Main
- Area: 24
- Dimensions: 6.0 x 4.0
Living room
- Level: Main
- Area: 224
- Dimensions: 14.0 x 16.0
Interior area
- Total interior livable area: 1,800 sqft
Property
Parking
- Total spaces: 6
- Parking features: Garage - Attached
- Attached garage spaces: 2
Features
- Levels: One
Lot
- Size: 1.25 Acres
- Dimensions: 1.25 acres
Details
- Parcel number: 012.045.04734
- Special conditions: Standard
Construction
Type & style
- Home type: SingleFamily
- Property subtype: Single Family Residence
Condition
- true
- New construction: Yes
- Year built: 2025
Details
- Builder name: Richard West
Utilities & green energy
- Water: Well
Community & neighborhood
Location
- Region: Henderson
- Subdivision: None
Price history
| Date | Event | Price |
|---|---|---|
| 10/21/2025 | Sold | $345,000-1.4%$192/sqft |
Source: | ||
| 9/17/2025 | Pending sale | $349,900$194/sqft |
Source: | ||
| 8/22/2025 | Listed for sale | $349,900$194/sqft |
Source: | ||
Public tax history
Tax history is unavailable.
Neighborhood: 38340
Nearby schools
GreatSchools rating
- 7/10East Chester Elementary SchoolGrades: PK-3Distance: 2 mi
- 4/10Chester County Junior High SchoolGrades: 6-8Distance: 1.8 mi
- 6/10Chester County High SchoolGrades: 9-12Distance: 2.1 mi
Schools provided by the listing agent
- District: Chester County Schools
Source: CWTAR. This data may not be complete. We recommend contacting the local school district to confirm school assignments for this home.
Get pre-qualified for a loan
At Zillow Home Loans, we can pre-qualify you in as little as 5 minutes with no impact to your credit score.An equal housing lender. NMLS #10287.
