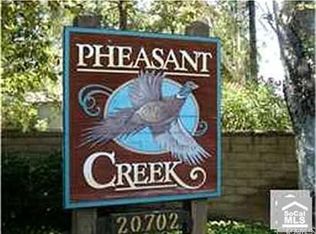GREAT INTERIOR LOCATION!SPACIOUS 1 BEDROOM,1BATH WITH GARAGE & VIEW. END UNIT.LARGE BEDROOM WITH WALK-IN CLOSET.SPACIOUS KITCHEN.LARGE LIVING ROOM WITH CATHEDRAL CEILING.
This property is off market, which means it's not currently listed for sale or rent on Zillow. This may be different from what's available on other websites or public sources.
