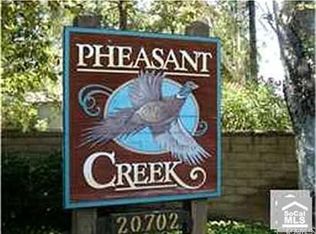Welcome to Pheasant Creek! This upper level end unit features 1 bedroom, 1 bath with 1 car detached garage. Recently remodeled, the home features laminate flooring, granite kitchen counter top and backsplash with pass-through window between the kitchen and living room. The kitchen includes a new dishwasher, newer stainless steel appliances and LED recessed lighting. The living room features vaulted ceiling and faux beam separating the living and dining areas. The dining area features a mirrored wall, creating a large visual effect for both dining and living areas. The bathroom has tile floors and counter top with newer bathroom fixture. There are ceiling fans in the dining room, living room and bedroom. Beautiful plantation shutters cover the large bedroom windows. Attic space provides additional storage area. Full size washer & dryer connections are located in the closet on the patio deck area. This premium location features views of one of the 3 pools and spa, in addition to a view of fully mature trees, streams, ponds and fountain. Association amenities include pools, spas, tennis and basketball courts, water and trash. Refrigerator, stove, microwave are included. Short distance to shopping and dining. Walking distance to Saddleback Church. Complex is FHA approved.
This property is off market, which means it's not currently listed for sale or rent on Zillow. This may be different from what's available on other websites or public sources.
