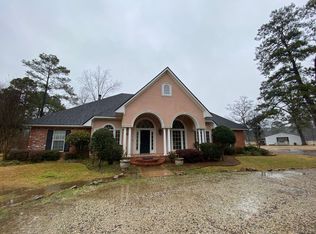Sold
Price Unknown
2071 Bellevue Rd, Haughton, LA 71037
3beds
1,964sqft
Single Family Residence
Built in 2008
1.26 Acres Lot
$319,800 Zestimate®
$--/sqft
$1,866 Estimated rent
Home value
$319,800
$275,000 - $371,000
$1,866/mo
Zestimate® history
Loading...
Owner options
Explore your selling options
What's special
Charming Country Living in Haughton! Welcome to 2071 Bellevue Road, where peaceful living meets modern comfort! This spacious 3-bedroom, 2-bathroom home sits on 1.25 acres and offers 1,964 square feet of well-designed living space. Enjoy an open layout, a generous living area perfect for relaxing or entertaining, and a functional kitchen with plenty of storage. The large primary suite offers a private retreat, while the additional bedrooms provide space for family, guests, or a home office. Step outside and take in the serene surroundings—there’s room to garden, play, or simply enjoy the view. Located in desirable Haughton, this home gives you the space of the country with convenient access to town. Don’t miss your chance to own a slice of quiet Louisiana living!
Zillow last checked: 8 hours ago
Listing updated: October 18, 2025 at 12:37pm
Listed by:
Laramie Guillot 0995690762 318-231-2000,
Berkshire Hathaway HomeServices Ally Real Estate 318-231-2000,
Carol Phillips 0995689753 318-455-1830,
Berkshire Hathaway HomeServices Ally Real Estate
Bought with:
Jocelyn Hooper
EXP Realty, LLC
Source: NTREIS,MLS#: 20997188
Facts & features
Interior
Bedrooms & bathrooms
- Bedrooms: 3
- Bathrooms: 2
- Full bathrooms: 2
Primary bedroom
- Features: Ceiling Fan(s), Dual Sinks, En Suite Bathroom, Garden Tub/Roman Tub, Separate Shower, Walk-In Closet(s)
- Level: First
- Dimensions: 0 x 0
Bedroom
- Level: First
- Dimensions: 0 x 0
Bedroom
- Level: First
- Dimensions: 0 x 0
Living room
- Features: Ceiling Fan(s), Fireplace
- Level: First
- Dimensions: 0 x 0
Heating
- Central, Electric, Fireplace(s)
Cooling
- Central Air, Ceiling Fan(s), Electric
Appliances
- Included: Dishwasher, Electric Cooktop, Electric Water Heater
- Laundry: Laundry in Utility Room
Features
- Chandelier, Eat-in Kitchen, Granite Counters, Open Floorplan, Cable TV
- Flooring: Carpet, Ceramic Tile
- Has basement: No
- Number of fireplaces: 1
- Fireplace features: Wood Burning
Interior area
- Total interior livable area: 1,964 sqft
Property
Parking
- Total spaces: 2
- Parking features: Door-Multi, Garage Faces Front
- Attached garage spaces: 2
Features
- Levels: One
- Stories: 1
- Patio & porch: Covered
- Pool features: None
- Fencing: Fenced,Wood
Lot
- Size: 1.26 Acres
Details
- Parcel number: 166691
Construction
Type & style
- Home type: SingleFamily
- Architectural style: Detached
- Property subtype: Single Family Residence
Materials
- Brick
- Roof: Shingle
Condition
- Year built: 2008
Utilities & green energy
- Sewer: Aerobic Septic
- Water: Public
- Utilities for property: Electricity Connected, Septic Available, Water Available, Cable Available
Community & neighborhood
Location
- Region: Haughton
- Subdivision: Bellevue Sub
Price history
| Date | Event | Price |
|---|---|---|
| 10/17/2025 | Sold | -- |
Source: NTREIS #20997188 Report a problem | ||
| 9/29/2025 | Listed for sale | $317,500$162/sqft |
Source: BHHS broker feed #20997188 Report a problem | ||
| 9/29/2025 | Contingent | $317,500$162/sqft |
Source: NTREIS #20997188 Report a problem | ||
| 9/29/2025 | Price change | $317,500+0.8%$162/sqft |
Source: NTREIS #20997188 Report a problem | ||
| 8/24/2025 | Price change | $314,900-1.6%$160/sqft |
Source: NTREIS #20997188 Report a problem | ||
Public tax history
| Year | Property taxes | Tax assessment |
|---|---|---|
| 2024 | $1,950 +29.3% | $24,382 +24.9% |
| 2023 | $1,508 +0.5% | $19,526 |
| 2022 | $1,500 | $19,526 |
Find assessor info on the county website
Neighborhood: 71037
Nearby schools
GreatSchools rating
- 5/10Platt Elementary SchoolGrades: 2-3Distance: 2.8 mi
- 6/10Haughton Middle SchoolGrades: 6-8Distance: 6.4 mi
- 7/10Haughton High SchoolGrades: 8-12Distance: 8.1 mi
Schools provided by the listing agent
- Elementary: Bossier ISD schools
- District: Bossier PSB
Source: NTREIS. This data may not be complete. We recommend contacting the local school district to confirm school assignments for this home.
Sell for more on Zillow
Get a Zillow Showcase℠ listing at no additional cost and you could sell for .
$319,800
2% more+$6,396
With Zillow Showcase(estimated)$326,196
