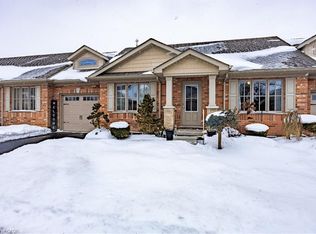Sold for $746,000
C$746,000
2071 Cockshutt Rd, Norfolk County, ON N0E 1Y0
3beds
1,956sqft
Single Family Residence, Residential
Built in ----
1.17 Acres Lot
$-- Zestimate®
C$381/sqft
C$2,936 Estimated rent
Home value
Not available
Estimated sales range
Not available
$2,936/mo
Loading...
Owner options
Explore your selling options
What's special
Welcome to your dream country retreat! This beautifully maintained 1.5-storey home sits on a sprawling 1-acre lot, offering the perfect blend of open space and privacy. Featuring 3 generous bedrooms and 3 full bathrooms, this home boasts an airy open-concept main floor and spacious living areas designed for comfort and easy entertaining. Enjoy the peace of rural living with the added bonus of a large workshop—ideal for hobbies or storage. Recent updates include a new roof and furnace (2021), giving you added peace of mind. Whether you’re relaxing indoors or making the most of the expansive outdoor space, this property offers incredible value. Don’t miss your chance to own a slice of country paradise just minutes from Waterford. Book your showing today!
Zillow last checked: 8 hours ago
Listing updated: July 30, 2025 at 10:25pm
Listed by:
Alla Sharma, Salesperson,
Re/Max Twin City Realty Inc
Source: ITSO,MLS®#: 40738790Originating MLS®#: Brantford Regional Real Estate Association Inc.
Facts & features
Interior
Bedrooms & bathrooms
- Bedrooms: 3
- Bathrooms: 3
- Full bathrooms: 3
- Main level bathrooms: 2
- Main level bedrooms: 2
Other
- Features: Walk-in Closet
- Level: Main
Bedroom
- Features: Ensuite, Walk-in Closet
- Level: Main
Bedroom
- Features: Ensuite, Walk-in Closet
- Level: Second
Bathroom
- Features: 4-Piece, Ensuite
- Level: Main
Bathroom
- Features: 4-Piece, Ensuite
- Level: Second
Bathroom
- Features: 4-Piece
- Level: Main
Basement
- Level: Lower
Dining room
- Level: Main
Kitchen
- Level: Main
Laundry
- Level: Main
Living room
- Level: Main
Heating
- Forced Air
Cooling
- Central Air
Appliances
- Included: Water Heater Owned, Dishwasher, Dryer, Microwave, Refrigerator, Stove, Washer
- Laundry: Main Level
Features
- Basement: Crawl Space,Unfinished
- Has fireplace: No
Interior area
- Total structure area: 1,956
- Total interior livable area: 1,956 sqft
- Finished area above ground: 1,956
Property
Parking
- Total spaces: 5
- Parking features: Detached Garage, Private Drive Double Wide
- Has garage: Yes
- Uncovered spaces: 5
Features
- Frontage type: West
- Frontage length: 217.81
Lot
- Size: 1.17 Acres
- Dimensions: 217.81 x 234.92
- Features: Rural, Square, Ample Parking, Corner Lot, Near Golf Course, Greenbelt, Quiet Area
Details
- Additional structures: Barn(s)
- Parcel number: 502830388
- Zoning: A
Construction
Type & style
- Home type: SingleFamily
- Architectural style: 1.5 Storey
- Property subtype: Single Family Residence, Residential
Materials
- Board & Batten Siding
- Foundation: Poured Concrete, Stone
- Roof: Asphalt
Condition
- 100+ Years
- New construction: No
Utilities & green energy
- Sewer: Septic Tank
- Water: Well
Community & neighborhood
Location
- Region: Norfolk County
Price history
| Date | Event | Price |
|---|---|---|
| 7/31/2025 | Sold | C$746,000C$381/sqft |
Source: ITSO #40738790 Report a problem | ||
Public tax history
Tax history is unavailable.
Neighborhood: N0E
Nearby schools
GreatSchools rating
No schools nearby
We couldn't find any schools near this home.
