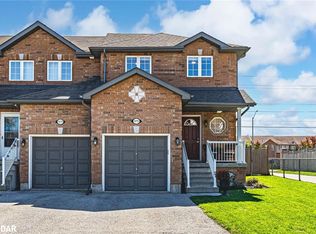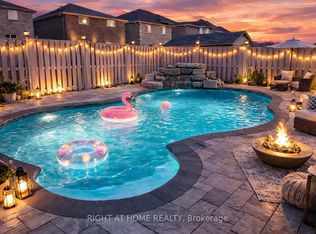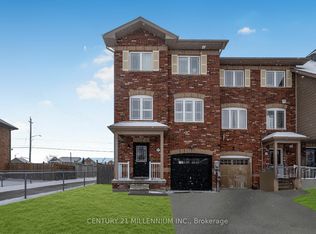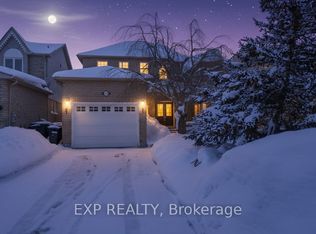Sold for $650,000
C$650,000
2071 Osbond Rd, Innisfil, ON L9S 0B6
3beds
1,551sqft
Row/Townhouse, Residential
Built in ----
2,252.38 Square Feet Lot
$-- Zestimate®
C$419/sqft
C$2,555 Estimated rent
Home value
Not available
Estimated sales range
Not available
$2,555/mo
Loading...
Owner options
Explore your selling options
What's special
Welcome to 2071 Osbond Road in Innisfil! Right off of Innisfil Beach Road and just a few minutes from Lake Simcoe! This freehold town home offers just over 1,550 square feet plus the basement (600 sq ft). There are 3 spacious bedrooms, including a huge master bedroom with semi ensuite bathroom. The open concept main floor features freshly laid high end laminate flooring, a large beautiful kitchen with window over sink with a beautiful view of the forest behind! The basement has been left unfinished and makes for lots of great storage space OR it can be finished as you need it to be, bathroom rough in is available. 2 car parking on the driveway and one car in the garage w/work bench. Located at the end of a quiet road, terrific neighbours and all levels of schools within walking distance. 10 minutes to the 400 highway, Sobeys just a 5 minute walk away and lots of other shops and amenities too!
Zillow last checked: 8 hours ago
Listing updated: February 18, 2026 at 09:14pm
Listed by:
Holly Parkes, Salesperson,
CENTURY 21 MILLENNIUM INC
Source: ITSO,MLS®#: 40773587Originating MLS®#: Cornerstone Association of REALTORS®
Facts & features
Interior
Bedrooms & bathrooms
- Bedrooms: 3
- Bathrooms: 2
- Full bathrooms: 1
- 1/2 bathrooms: 1
- Main level bathrooms: 1
Other
- Description: Broadloom, Semi Endsuite, Window
- Level: Second
Bedroom
- Description: Second Bedroom, Broadloom, Closet, Window
- Level: Second
Bedroom
- Description: Third Bedroom, Broadloom, Clost, Window
- Level: Second
Bathroom
- Description: Powder room, Ceramic Floor
- Features: 2-Piece
- Level: Main
Bathroom
- Description: Ceramic Floor,
- Features: 4-Piece
- Level: Second
Den
- Description: Concrete Floor
- Level: Basement
Dining room
- Description: Laminate, Combined w/Living, W/o to Garden
- Level: Main
Kitchen
- Description: Laminate Floor, Window
- Level: Main
Living room
- Description: Laminate, Combined W/Dining
- Level: Main
Heating
- Forced Air, Natural Gas
Cooling
- Central Air
Features
- Basement: Full,Unfinished,Sump Pump
- Has fireplace: No
Interior area
- Total structure area: 1,551
- Total interior livable area: 1,551 sqft
- Finished area above ground: 1,551
Property
Parking
- Total spaces: 3
- Parking features: Attached Garage, Outside/Surface/Open
- Attached garage spaces: 1
- Uncovered spaces: 2
Features
- Fencing: Full
- Has view: Yes
- View description: Trees/Woods
- Waterfront features: Lake/Pond
- Frontage type: East
- Frontage length: 22.18
Lot
- Size: 2,252 sqft
- Dimensions: 22.18 x 101.55
- Features: Urban, Park, Place of Worship, School Bus Route, Schools
- Topography: Wooded/Treed
Details
- Parcel number: 580741143
- Zoning: RT
Construction
Type & style
- Home type: Townhouse
- Architectural style: Two Story
- Property subtype: Row/Townhouse, Residential
- Attached to another structure: Yes
Materials
- Brick
- Foundation: Poured Concrete
- Roof: Asphalt Shing
Condition
- 6-15 Years
- New construction: No
Utilities & green energy
- Sewer: Sewer (Municipal)
- Water: Municipal
Community & neighborhood
Location
- Region: Innisfil
Price history
| Date | Event | Price |
|---|---|---|
| 2/19/2026 | Sold | C$650,000C$419/sqft |
Source: ITSO #40773587 Report a problem | ||
Public tax history
Tax history is unavailable.
Neighborhood: L9S
Nearby schools
GreatSchools rating
No schools nearby
We couldn't find any schools near this home.



