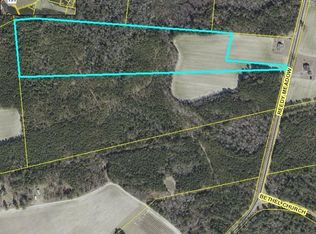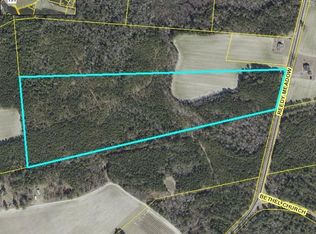Sold for $415,000
$415,000
2071 Reedy Meadow Road, Tar Heel, NC 28392
3beds
1,675sqft
Single Family Residence
Built in 2009
12.03 Acres Lot
$440,300 Zestimate®
$248/sqft
$1,434 Estimated rent
Home value
$440,300
$401,000 - $476,000
$1,434/mo
Zestimate® history
Loading...
Owner options
Explore your selling options
What's special
Have you been looking for a house with all of the extras and then some? This 3 bedroom and 2 bath home has it along a large barn, and acreage. When you walk in you are greeted with 9' ceilings, crown molding, plantation shutters and hardwood floors to name a few. The spacious living room features gas logs, the kitchen has a large island with granite counters and tile backsplash and sunroom off the rear. Outside you'll find a nice patio, 2 car carport, 22' x 22' workshop/she shed, and a large 40' x 60' detached garage/barn. Offering plenty of storage, this insulated barn offers heat, 20' x 12' shed off the side and a small one bedroom apartment with bath and kitchenette. Other notables of the property are: hardie-board siding, whole house generator, tankless water heater and 5.5 +/- acres of all cleared land.
Zillow last checked: 8 hours ago
Listing updated: March 06, 2024 at 08:30am
Listed by:
Josh Raynor 910-862-1941,
Hilton Auction & Realty, Inc
Bought with:
Josh Raynor, 267914
Hilton Auction & Realty, Inc
Source: Hive MLS,MLS#: 100421210 Originating MLS: Brunswick County Association of Realtors
Originating MLS: Brunswick County Association of Realtors
Facts & features
Interior
Bedrooms & bathrooms
- Bedrooms: 3
- Bathrooms: 2
- Full bathrooms: 2
Primary bedroom
- Level: Primary Living Area
Dining room
- Features: Combination
Heating
- Heat Pump, Electric
Cooling
- Central Air
Appliances
- Included: Electric Oven, Built-In Microwave, Dishwasher
- Laundry: Laundry Closet
Features
- Walk-in Closet(s), High Ceilings, Solid Surface, Whole-Home Generator, Kitchen Island, Ceiling Fan(s), Pantry, Walk-in Shower, Blinds/Shades, Gas Log, Walk-In Closet(s)
- Flooring: LVT/LVP, Tile, Wood
- Doors: Storm Door(s)
- Has fireplace: Yes
- Fireplace features: Gas Log
Interior area
- Total structure area: 1,675
- Total interior livable area: 1,675 sqft
Property
Parking
- Total spaces: 3
- Parking features: Concrete
- Carport spaces: 2
Features
- Levels: One
- Stories: 1
- Patio & porch: Covered, Patio, Porch
- Exterior features: Storm Doors
- Fencing: None
Lot
- Size: 12.03 Acres
Details
- Additional structures: Guest House, Barn(s), Workshop
- Parcel number: 037300179574
- Zoning: RA
- Special conditions: Standard
Construction
Type & style
- Home type: SingleFamily
- Property subtype: Single Family Residence
Materials
- Fiber Cement
- Foundation: Crawl Space
- Roof: Architectural Shingle
Condition
- New construction: No
- Year built: 2009
Utilities & green energy
- Sewer: Septic Tank
- Water: Public, Well
- Utilities for property: Water Available
Community & neighborhood
Location
- Region: Tar Heel
- Subdivision: Not In Subdivision
Other
Other facts
- Listing agreement: Exclusive Right To Sell
- Listing terms: Cash,Conventional,FHA,VA Loan
Price history
| Date | Event | Price |
|---|---|---|
| 3/5/2024 | Sold | $415,000+18.6%$248/sqft |
Source: | ||
| 1/26/2024 | Pending sale | $349,900$209/sqft |
Source: | ||
| 1/23/2024 | Listed for sale | $349,900$209/sqft |
Source: | ||
Public tax history
Tax history is unavailable.
Neighborhood: 28392
Nearby schools
GreatSchools rating
- 4/10Dublin PrimaryGrades: PK-4Distance: 3 mi
- 6/10Tar Heel MiddleGrades: 5-8Distance: 4.5 mi
- 5/10West Bladen HighGrades: 9-12Distance: 2.9 mi
Get pre-qualified for a loan
At Zillow Home Loans, we can pre-qualify you in as little as 5 minutes with no impact to your credit score.An equal housing lender. NMLS #10287.

