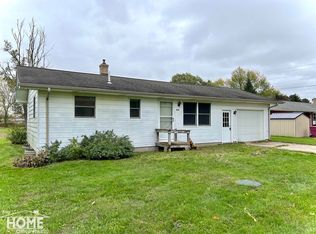Sold for $105,000
$105,000
2071 Vandekarr Rd, Owosso, MI 48867
3beds
1,666sqft
Single Family Residence
Built in 1956
1.02 Acres Lot
$195,000 Zestimate®
$63/sqft
$1,668 Estimated rent
Home value
$195,000
$166,000 - $224,000
$1,668/mo
Zestimate® history
Loading...
Owner options
Explore your selling options
What's special
Spacious Layout, Rec Room & Pole Barn - This 3-bedroom, 1.5-bath home offers 1,666 square feet of interior space on a 1.01-acre lot. The layout includes a large kitchen, ample storage, and a generously sized recreation room ideal for hobbies, entertaining, or additional living space. In addition to an attached garage, the property features a large pole barn offering excellent space for equipment, storage, or workshop use. With its size, layout, and location just minutes from town, this property presents an excellent opportunity for those looking to personalize a home or invest in long-term potential. This property may qualify for Seller Financing (Vendee). VA does not pay for title insurance. The property was built prior to 1978 and lead-based paint potentially exists.
Zillow last checked: 8 hours ago
Listing updated: July 16, 2025 at 08:18am
Listed by:
David Michon 517-712-3690,
RE/MAX Real Estate Professionals
Bought with:
Homes N Land Real Estate
Source: Greater Lansing AOR,MLS#: 288271
Facts & features
Interior
Bedrooms & bathrooms
- Bedrooms: 3
- Bathrooms: 2
- Full bathrooms: 1
- 1/2 bathrooms: 1
Primary bedroom
- Level: First
- Area: 216 Square Feet
- Dimensions: 18 x 12
Bedroom 2
- Level: First
- Area: 120 Square Feet
- Dimensions: 12 x 10
Bedroom 3
- Level: First
- Area: 90 Square Feet
- Dimensions: 10 x 9
Dining room
- Level: First
- Area: 180 Square Feet
- Dimensions: 15 x 12
Kitchen
- Level: First
- Area: 144 Square Feet
- Dimensions: 12 x 12
Living room
- Level: First
- Area: 273.6 Square Feet
- Dimensions: 18 x 15.2
Office
- Level: First
- Area: 108 Square Feet
- Dimensions: 12 x 9
Other
- Description: REC ROOM
- Level: First
- Area: 504 Square Feet
- Dimensions: 28 x 18
Heating
- Natural Gas
Cooling
- Central Air
Appliances
- Included: None
- Laundry: Main Level
Features
- Flooring: Carpet, Vinyl
- Basement: None
- Number of fireplaces: 1
- Fireplace features: Gas, Living Room
Interior area
- Total structure area: 1,666
- Total interior livable area: 1,666 sqft
- Finished area above ground: 1,666
- Finished area below ground: 0
Property
Parking
- Total spaces: 2
- Parking features: Detached
- Garage spaces: 2
Features
- Levels: One
- Stories: 1
- Patio & porch: Deck, Front Porch
- Fencing: Wood
- Waterfront features: Pond
Lot
- Size: 1.02 Acres
- Dimensions: 111.7 x 396
Details
- Additional structures: Pole Barn
- Foundation area: 0
- Parcel number: 00731100007
- Zoning description: Zoning
Construction
Type & style
- Home type: SingleFamily
- Architectural style: Ranch
- Property subtype: Single Family Residence
Materials
- Vinyl Siding, Hardboard
- Foundation: Slab
- Roof: Metal
Condition
- Year built: 1956
Utilities & green energy
- Sewer: Septic Tank
- Water: Well
Community & neighborhood
Location
- Region: Owosso
- Subdivision: None
Other
Other facts
- Listing terms: Cash,Conventional
- Road surface type: Paved
Price history
| Date | Event | Price |
|---|---|---|
| 7/15/2025 | Sold | $105,000+10.5%$63/sqft |
Source: | ||
| 6/23/2025 | Pending sale | $95,000$57/sqft |
Source: | ||
| 6/17/2025 | Listed for sale | $95,000$57/sqft |
Source: | ||
| 6/10/2025 | Pending sale | $95,000$57/sqft |
Source: | ||
| 6/6/2025 | Listed for sale | $95,000$57/sqft |
Source: | ||
Public tax history
| Year | Property taxes | Tax assessment |
|---|---|---|
| 2025 | $2,714 +60.4% | $72,600 +7.1% |
| 2024 | $1,692 +6.7% | $67,800 +12.1% |
| 2023 | $1,585 | $60,500 +9.4% |
Find assessor info on the county website
Neighborhood: 48867
Nearby schools
GreatSchools rating
- 5/10Bryant SchoolGrades: PK-5Distance: 1.8 mi
- 3/10Owosso Middle SchoolGrades: 6-8Distance: 3.2 mi
- 6/10Owosso High SchoolGrades: 9-12Distance: 3.2 mi
Schools provided by the listing agent
- High: Owosso
Source: Greater Lansing AOR. This data may not be complete. We recommend contacting the local school district to confirm school assignments for this home.

Get pre-qualified for a loan
At Zillow Home Loans, we can pre-qualify you in as little as 5 minutes with no impact to your credit score.An equal housing lender. NMLS #10287.
