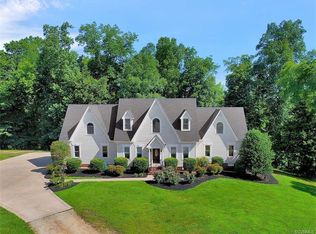Country Living w/ an AMAZING Outdoor Entertaining Space! 4 Bed;2 Bath;2982 sqft in the sought after Cosby HS District! Huge Outdoor Custom Pavilion w/Stamped Concrete, Stone FP, Sink, Cabinets & Granite Countertops. Fenced in Backyard! New Lighting, New Hardware, New Paint. Take a walk & enjoy nature by the pond! Open Floor Plan! Updated Kitchen w/Granite Counters, Tile Backsplash, SS Appliances, Eat In Area & Pantry. Cozy Family Room w/ Stone FP & built in bookcases, Vaulted Ceilings & access to backyard. Formal Dining Rm. 1st floor Primary Rm w/ carpet, W/I Closet, CF w Light, & Luxury Bath w/ Dual Vanities, Granite Counters, Jetted Tub & Separate Tiled Shower. 2 additional 1st floor bedrooms w/ carpet & large closets. Large Laundry Rm w/ sink & Cabinets. 4th Bedrm upstairs with closet and Huge Bonus Rm w/ potential to add FULL bath. Large Walkin Attic. Oversized 2 Car Garage w/Large driveway for multiple cars or RV Parking. Oversized Finished Detached Shed with Electrical currently used as a workshop. 20KW Hardwired Generator! Tankless Water Heater! Beautiful Front Porch with swing that overlooks the pond and beautiful property.
This property is off market, which means it's not currently listed for sale or rent on Zillow. This may be different from what's available on other websites or public sources.
