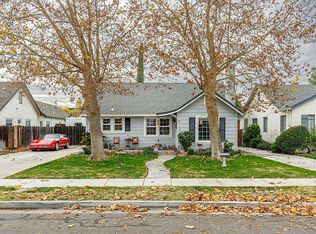Sold for $1,151,000
Listing Provided by:
Toni Marques DRE #01733785 209-489-0650,
Keller Williams Property Team Los Banos
Bought with: NONMEMBER MRML
$1,151,000
20711 Canyon Rd, Los Banos, CA 93635
4beds
4,563sqft
Single Family Residence
Built in 2008
40.54 Acres Lot
$1,147,000 Zestimate®
$252/sqft
$4,103 Estimated rent
Home value
$1,147,000
$986,000 - $1.33M
$4,103/mo
Zestimate® history
Loading...
Owner options
Explore your selling options
What's special
Beautiful Italian Villa custom built home situated on 40 acres on the outskirts of Los Banos. Be ready to be impressed with it's amazing wine cellar, bocce ball court, outdoor kitchen complete with authentic brick pizza oven, gourmet kitchen, stunning entry with the map of Italy etched in the travertine flooring and so many more details that were so carefully curated for those that appreciate quality craftsmanship. This exceptional estate boosts a private electronic gate entrance, wood flooring, 6 car garage, workshop and half bath in garage, expansive walk in designer closet in primary bedroom that also has a large room that can be used for office or storage, split zone HVAC, laundry chute, and several new LED can lights throughout. En-suite upstairs and primary bedroom each have their own beveled glass French doors to a stunning balcony where you can enjoy panoramic views of the rolling hills, Los Banos, and I5. Other features include generous size bedrooms, inside laundry room, walk in pantry, 2 stunning gas fireplaces, leased solar, RV hook ups, fruit trees, skylights, 6 burner gas stove, 2 ovens, gorgeous wood floor staircase and a beautiful painted mural in the dining room. This majestic property is one of a kind! Near LB Creek Recreation area. Short drive to Los Banos.
Zillow last checked: 8 hours ago
Listing updated: December 10, 2025 at 12:48pm
Listing Provided by:
Toni Marques DRE #01733785 209-489-0650,
Keller Williams Property Team Los Banos
Bought with:
General NONMEMBER, DRE #02197575
NONMEMBER MRML
Source: CRMLS,MLS#: MC25076327 Originating MLS: California Regional MLS
Originating MLS: California Regional MLS
Facts & features
Interior
Bedrooms & bathrooms
- Bedrooms: 4
- Bathrooms: 4
- Full bathrooms: 3
- 1/2 bathrooms: 1
- Main level bathrooms: 2
- Main level bedrooms: 2
Primary bedroom
- Features: Primary Suite
Bedroom
- Features: Bedroom on Main Level
Bathroom
- Features: Bidet, Bathroom Exhaust Fan, Bathtub, Closet, Dual Sinks, Full Bath on Main Level, Granite Counters, Low Flow Plumbing Fixtures, Multiple Shower Heads, Separate Shower
Family room
- Features: Separate Family Room
Kitchen
- Features: Butler's Pantry, Granite Counters, Kitchen Island
Other
- Features: Walk-In Closet(s)
Pantry
- Features: Walk-In Pantry
Heating
- Central, Fireplace(s)
Cooling
- Central Air
Appliances
- Included: 6 Burner Stove, Dishwasher, Gas Cooktop, Disposal, Gas Oven, Gas Range, Microwave, Propane Cooktop, Propane Oven, Propane Range, Propane Water Heater, Refrigerator, Water Softener, Trash Compactor
- Laundry: Laundry Chute, Laundry Room
Features
- Breakfast Bar, Built-in Features, Balcony, Tray Ceiling(s), Ceiling Fan(s), Cathedral Ceiling(s), Coffered Ceiling(s), Granite Counters, High Ceilings, Open Floorplan, Pantry, Recessed Lighting, Storage, Bar, Bedroom on Main Level, Instant Hot Water, Primary Suite, Walk-In Pantry, Wine Cellar, Walk-In Closet(s), Workshop
- Flooring: Laminate, Stone, Wood
- Doors: French Doors
- Windows: Double Pane Windows, Skylight(s), Shutters
- Has fireplace: Yes
- Fireplace features: Family Room, Living Room, Propane
- Common walls with other units/homes: No Common Walls
Interior area
- Total interior livable area: 4,563 sqft
Property
Parking
- Total spaces: 6
- Parking features: Boat, Circular Driveway, Concrete, Driveway Level, Door-Single, Driveway, Garage Faces Front, Garage, Garage Door Opener, Gravel, Paved, Garage Faces Rear, RV Hook-Ups, RV Access/Parking, Storage, Workshop in Garage
- Attached garage spaces: 6
Features
- Levels: Two
- Stories: 2
- Entry location: Front door
- Patio & porch: Concrete, Covered
- Exterior features: Barbecue, Rain Gutters
- Pool features: None
- Spa features: None
- Fencing: Barbed Wire
- Has view: Yes
- View description: City Lights, Mountain(s), Panoramic, Pasture, Creek/Stream
- Has water view: Yes
- Water view: Creek/Stream
Lot
- Size: 40.54 Acres
- Features: Agricultural, Back Yard, Gentle Sloping, Sprinklers In Rear, Sprinklers In Front, Lawn, Pasture, Rolling Slope
Details
- Parcel number: 088070091000
- Zoning: A-1
- Special conditions: Trust
Construction
Type & style
- Home type: SingleFamily
- Architectural style: Mediterranean
- Property subtype: Single Family Residence
Materials
- Frame, Stucco
- Foundation: Slab
- Roof: Tile
Condition
- Updated/Remodeled
- New construction: No
- Year built: 2008
Utilities & green energy
- Electric: 220 Volts in Garage, 220 Volts in Kitchen, 220 Volts in Laundry, Photovoltaics Third-Party Owned
- Sewer: Septic Tank
- Water: See Remarks, Well
- Utilities for property: Electricity Connected, Propane
Community & neighborhood
Security
- Security features: Prewired, Carbon Monoxide Detector(s), Key Card Entry, Smoke Detector(s)
Community
- Community features: Rural
Location
- Region: Los Banos
Other
Other facts
- Listing terms: Cash,Conventional
- Road surface type: Paved
Price history
| Date | Event | Price |
|---|---|---|
| 12/10/2025 | Sold | $1,151,000-4.1%$252/sqft |
Source: | ||
| 10/31/2025 | Pending sale | $1,200,000$263/sqft |
Source: MetroList Services of CA #225042736 Report a problem | ||
| 10/8/2025 | Listed for sale | $1,200,000$263/sqft |
Source: MetroList Services of CA #225042736 Report a problem | ||
| 9/28/2025 | Pending sale | $1,200,000$263/sqft |
Source: MetroList Services of CA #225042736 Report a problem | ||
| 8/7/2025 | Price change | $1,200,000-7.7%$263/sqft |
Source: MetroList Services of CA #225042736 Report a problem | ||
Public tax history
Tax history is unavailable.
Neighborhood: 93635
Nearby schools
GreatSchools rating
- 6/10Charleston Elementary SchoolGrades: K-6Distance: 5.1 mi
- 3/10Creekside Junior HighGrades: 7-8Distance: 5.1 mi
- 4/10Los Banos High SchoolGrades: 9-12Distance: 6.1 mi
Get pre-qualified for a loan
At Zillow Home Loans, we can pre-qualify you in as little as 5 minutes with no impact to your credit score.An equal housing lender. NMLS #10287.
