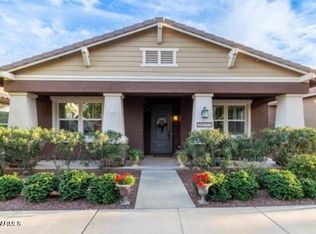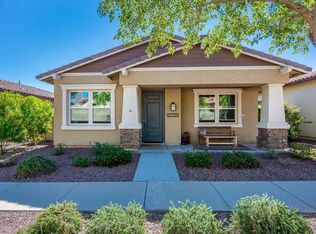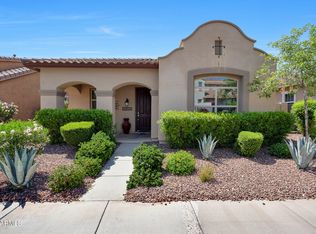Discover your dream home in the vibrant Verrado community! This stunning 13-year-old, 3-bedroom, 2-bathroom home boasts a modern, open-concept layout perfect for families, professionals, or anyone seeking comfort and convenience. Nestled in one of Buckeye's most desirable neighborhoods, this home offers: Spacious & Versatile Living Spaces: Enjoy a bright living room ideal for gatherings, plus a flexible front room that can serve as a second living area, home office, or formal dining room. Modern Kitchen & Amenities: The well-appointed kitchen flows seamlessly into the living area, perfect for entertaining. A separate laundry room adds convenience. Comfortable Bedrooms & Baths: Three generously sized bedrooms, including a primary suite, and two full bathrooms designed for relaxation. Double Garage & Private Access: A two-car garage with exclusive alley access ensures privacy and ample parking/storage. Low-Maintenance Backyard: A cozy, easy-to-maintain backyard offers a private retreat for outdoor relaxation or play. Verrado Community Perks: Access to 78 parks, 20+ miles of scenic walking trails, community pools, a state-of-the-art gym, basketball courts, and tennis courts. Perfect for an active lifestyle! Prime Location: Steps from A-rated schools like Verrado High School and minutes from Main Street District's shops, dining, and grocery stores like Fry's Marketplace. Quick access to I-10 connects you to Downtown Phoenix in just 30 minutes. Live in a community known for its tree-lined streets, vibrant events, and family-friendly vibe. With Verrado's unmatched amenities and proximity to shopping and employers like Amazon, this home is perfect for modern living. Renter is responsible for utilities. Landlord is responsible for HOA fees
This property is off market, which means it's not currently listed for sale or rent on Zillow. This may be different from what's available on other websites or public sources.


