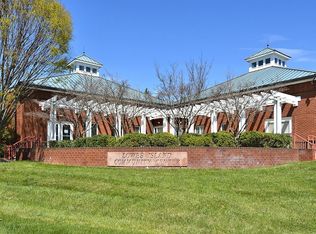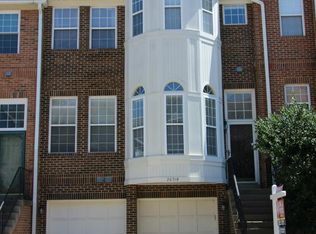STUNNING throughout As a former model home it is designed and built with every upgrade that was available including a finished double car garage. This house has been completely updated-throughout with superb finishes, appliances and craftsmanship. VERY SPACIOUS Main Floor hardwood floors throughout with 10 ft high ceilings, custom crown moldings, chair rail and gas fireplace with separate living room, dining room and newly remodeled kitchen all stainless steel appliances, slide-in stove oven, white enameled cast iron Grueling sink, center island, exotic granite countertops and breakfast nook. French door leads to the upper two tier deck. UPPER FLOOR has hardwood hallway leading to 2 guest bedrooms and Master with new carpet, full bath, linen closet and Master Suite has arching cathedral ceiling, walk-in closet and bathroom with double her sink and separate his sink, large soaking Jacuzzi tub, large separate shower and toilet with a privacy wall. GROUND FLOOR - is current a media room with a 7 speaker surround sound system, separate media closet, custom lighting system, full bath and wood burning fireplace. Ground floor also has separate mechanical and laundry room with washer dryer, custom shelves and cabinets. This floor is easily converted to another bedroom or Au Pair suite by just adding furniture with its own private entrance through a French door leading to Japanese garden with two custom stone walkways and a deck overlooking a large multi-level fish pond.
This property is off market, which means it's not currently listed for sale or rent on Zillow. This may be different from what's available on other websites or public sources.

