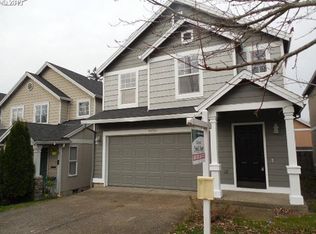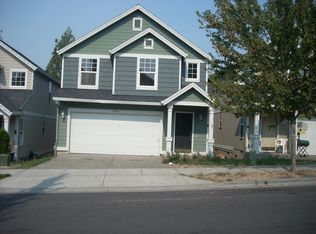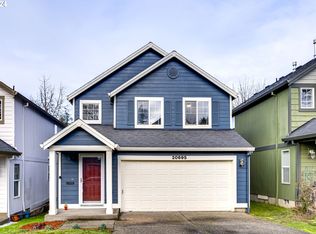Sold
$470,000
20719 SW Mabel St, Beaverton, OR 97006
3beds
1,412sqft
Residential, Single Family Residence
Built in 2001
2,613.6 Square Feet Lot
$444,600 Zestimate®
$333/sqft
$2,318 Estimated rent
Home value
$444,600
Estimated sales range
Not available
$2,318/mo
Zestimate® history
Loading...
Owner options
Explore your selling options
What's special
This home has a new 96% efficient furnace, central air and roof. Open living room, dining room and kitchen area on the main. Primary with a large closet and attached bath, 2 additional bedrooms, hall bath and laundry upstairs. A side by side two car garage and two car driveway for plenty of off-street parking. The low maintenance fenced back yard features an artificial terf lawn area and a graveled area for your future firepit, shed, raised beds, etc. Close to to Intel Ronler Acres and Nike. Main level carpeting 2023, exterior paint 2017. All appliances and window treatments included so this home is move in ready! No HOA/HOA fees. Credit for fresh paint or closing costs. Seller is licensed RE broker in Oregon. Buyer to verify schools and county data.
Zillow last checked: 8 hours ago
Listing updated: November 21, 2024 at 03:43am
Listed by:
Susan Wolfe 503-740-5911,
Portland Realty Co.
Bought with:
Thanh Quach-Hua, 201202123
MORE Realty
Source: RMLS (OR),MLS#: 24282606
Facts & features
Interior
Bedrooms & bathrooms
- Bedrooms: 3
- Bathrooms: 3
- Full bathrooms: 2
- Partial bathrooms: 1
- Main level bathrooms: 1
Primary bedroom
- Features: Bathroom, Closet
- Level: Upper
Bedroom 2
- Level: Upper
Bedroom 3
- Level: Upper
Dining room
- Level: Main
Kitchen
- Features: Dishwasher, Disposal, Microwave, Free Standing Range, Free Standing Refrigerator
- Level: Main
Living room
- Level: Main
Heating
- Forced Air 95 Plus
Cooling
- Central Air
Appliances
- Included: Dishwasher, Disposal, Free-Standing Range, Free-Standing Refrigerator, Microwave, Gas Water Heater
- Laundry: Laundry Room
Features
- Bathroom, Closet, Tile
- Windows: Double Pane Windows, Vinyl Frames
- Basement: Crawl Space
Interior area
- Total structure area: 1,412
- Total interior livable area: 1,412 sqft
Property
Parking
- Total spaces: 2
- Parking features: Driveway, On Street, Attached
- Attached garage spaces: 2
- Has uncovered spaces: Yes
Accessibility
- Accessibility features: Garage On Main, Accessibility
Features
- Levels: Two
- Stories: 2
- Patio & porch: Patio, Porch
- Exterior features: Yard
- Fencing: Fenced
Lot
- Size: 2,613 sqft
- Features: Level, SqFt 0K to 2999
Details
- Parcel number: R2094035
Construction
Type & style
- Home type: SingleFamily
- Architectural style: Traditional
- Property subtype: Residential, Single Family Residence
Materials
- Lap Siding, T111 Siding
- Foundation: Concrete Perimeter
- Roof: Composition
Condition
- Resale
- New construction: No
- Year built: 2001
Utilities & green energy
- Gas: Gas
- Sewer: Public Sewer
- Water: Public
- Utilities for property: Cable Connected
Community & neighborhood
Security
- Security features: Sidewalk
Location
- Region: Beaverton
Other
Other facts
- Listing terms: Cash,Conventional,FHA,VA Loan
- Road surface type: Paved
Price history
| Date | Event | Price |
|---|---|---|
| 11/19/2024 | Sold | $470,000-2.1%$333/sqft |
Source: | ||
| 10/18/2024 | Price change | $479,990-2%$340/sqft |
Source: | ||
| 10/10/2024 | Listed for sale | $489,990$347/sqft |
Source: | ||
| 9/24/2024 | Pending sale | $489,990$347/sqft |
Source: | ||
| 8/15/2024 | Price change | $489,990-2%$347/sqft |
Source: | ||
Public tax history
| Year | Property taxes | Tax assessment |
|---|---|---|
| 2025 | $3,610 +1.6% | $239,230 +3% |
| 2024 | $3,554 +2.9% | $232,270 +3% |
| 2023 | $3,454 +3.9% | $225,510 +3% |
Find assessor info on the county website
Neighborhood: 97006
Nearby schools
GreatSchools rating
- 5/10Orenco Elementary SchoolGrades: K-6Distance: 1.1 mi
- 4/10J W Poynter Middle SchoolGrades: 7-8Distance: 3.7 mi
- 7/10Liberty High SchoolGrades: 9-12Distance: 3.1 mi
Schools provided by the listing agent
- Elementary: Orenco
- Middle: Poynter
- High: Century
Source: RMLS (OR). This data may not be complete. We recommend contacting the local school district to confirm school assignments for this home.
Get a cash offer in 3 minutes
Find out how much your home could sell for in as little as 3 minutes with a no-obligation cash offer.
Estimated market value$444,600
Get a cash offer in 3 minutes
Find out how much your home could sell for in as little as 3 minutes with a no-obligation cash offer.
Estimated market value
$444,600


